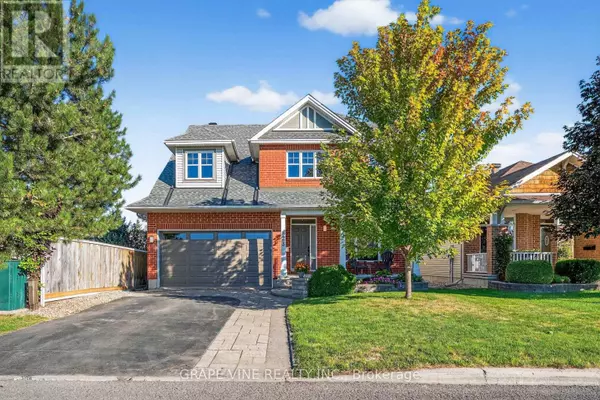
823 SCALA AVENUE Ottawa, ON K4A4M2
4 Beds
3 Baths
2,000 SqFt
Open House
Sun Sep 21, 2:00pm - 4:00pm
UPDATED:
Key Details
Property Type Single Family Home
Sub Type Freehold
Listing Status Active
Purchase Type For Sale
Square Footage 2,000 sqft
Price per Sqft $464
Subdivision 1119 - Notting Hill/Summerside
MLS® Listing ID X12411338
Bedrooms 4
Half Baths 1
Property Sub-Type Freehold
Source Ottawa Real Estate Board
Property Description
Location
Province ON
Rooms
Kitchen 1.0
Extra Room 1 Second level 3.62 m X 4.57 m Primary Bedroom
Extra Room 2 Second level 3.05 m X 3.99 m Bedroom
Extra Room 3 Second level 3.045 m X 4.3 m Bedroom
Extra Room 4 Second level 3.35 m X 4.11 m Bedroom
Extra Room 5 Ground level 3.34 m X 3.84 m Living room
Extra Room 6 Ground level 3.17 m X 3.1 m Dining room
Interior
Heating Forced air
Cooling Central air conditioning
Exterior
Parking Features Yes
View Y/N No
Total Parking Spaces 6
Private Pool No
Building
Story 2
Sewer Sanitary sewer
Others
Ownership Freehold







