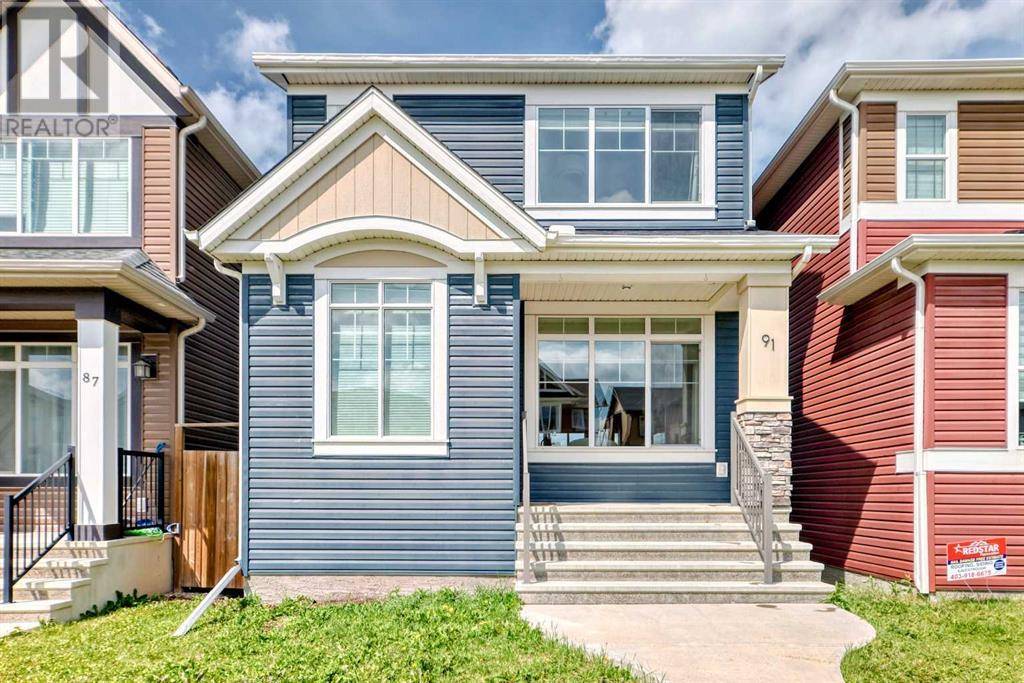91 Evansborough Crescent NW Calgary, AB T3P0M3
4 Beds
4 Baths
1,841 SqFt
UPDATED:
Key Details
Property Type Single Family Home
Sub Type Freehold
Listing Status Active
Purchase Type For Sale
Square Footage 1,841 sqft
Price per Sqft $369
Subdivision Evanston
MLS® Listing ID A2240837
Bedrooms 4
Half Baths 1
Year Built 2013
Lot Size 2,798 Sqft
Acres 0.0642474
Property Sub-Type Freehold
Source Calgary Real Estate Board
Property Description
Location
Province AB
Rooms
Kitchen 1.0
Extra Room 1 Second level 10.92 Ft x 13.42 Ft Bonus Room
Extra Room 2 Second level 8.08 Ft x 4.92 Ft 4pc Bathroom
Extra Room 3 Second level 9.50 Ft x 9.92 Ft Bedroom
Extra Room 4 Second level 9.42 Ft x 10.00 Ft Bedroom
Extra Room 5 Second level 6.50 Ft x 5.08 Ft Laundry room
Extra Room 6 Second level 11.67 Ft x 13.42 Ft Primary Bedroom
Interior
Heating Forced air,
Cooling None
Flooring Carpeted, Ceramic Tile, Hardwood
Fireplaces Number 1
Exterior
Parking Features Yes
Garage Spaces 2.0
Garage Description 2
Fence Partially fenced
View Y/N No
Total Parking Spaces 2
Private Pool No
Building
Story 2
Others
Ownership Freehold






