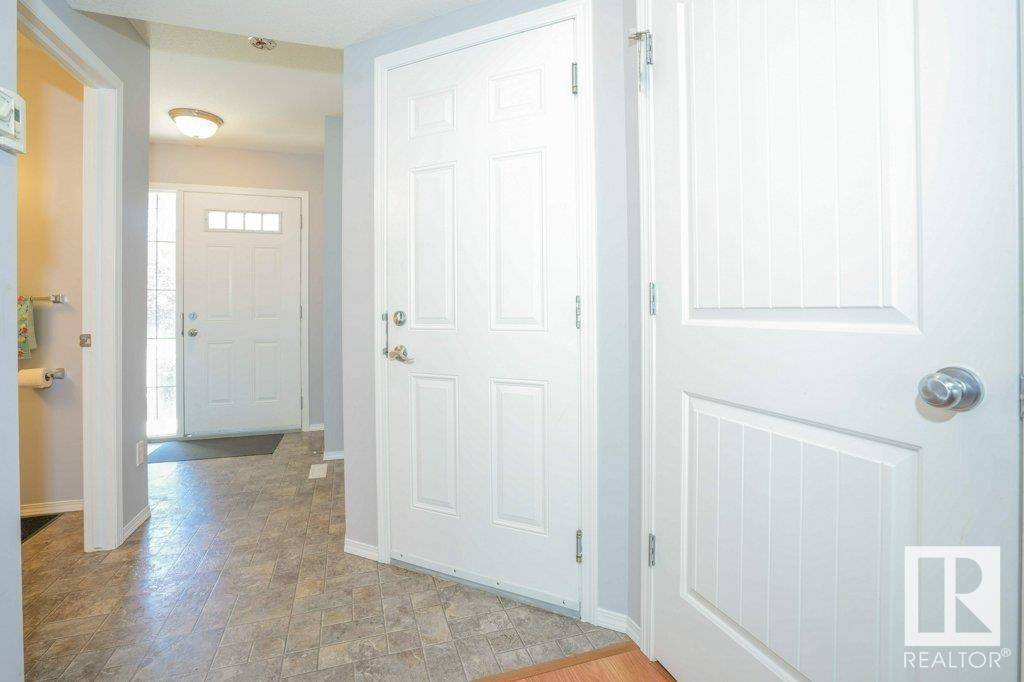REQUEST A TOUR If you would like to see this home without being there in person, select the "Virtual Tour" option and your agent will contact you to discuss available opportunities.
In-PersonVirtual Tour
$ 379,900
Est. payment /mo
New
2134 Hammond CO NW Edmonton, AB T6M0J1
3 Beds
3 Baths
1,288 SqFt
UPDATED:
Key Details
Property Type Single Family Home
Sub Type Freehold
Listing Status Active
Purchase Type For Sale
Square Footage 1,288 sqft
Price per Sqft $294
Subdivision The Hamptons
MLS® Listing ID E4448671
Bedrooms 3
Half Baths 1
Year Built 2007
Property Sub-Type Freehold
Source REALTORS® Association of Edmonton
Property Description
This well-maintained half duplex in The Hamptons offers almost 1300 sqft living space and is perfect for first-time buyers or investors. Featuring 3 bedrooms and 2.5 baths, the home offers a bright open floor plan with a spacious front entry, gas fireplace in the living area, and large windows for natural light. The kitchen includes natural maple cabinets, movable island, and full appliance package. Dining area opens to a deck and landscaped, fenced backyard. Upstairs you'll find 3 generous bedrooms, including a primary suite with walk-in closet and 4-piece ensuite. Located near schools, shopping, transit, trails, parks, and Anthony Henday. (id:24570)
Location
Province AB
Rooms
Kitchen 1.0
Extra Room 1 Main level 17.9m2 Living room
Extra Room 2 Main level 5.7m2 Dining room
Extra Room 3 Main level 7.6m2 Kitchen
Extra Room 4 Upper Level 13.8m2 Primary Bedroom
Extra Room 5 Upper Level 11.2m2 Bedroom 2
Extra Room 6 Upper Level 10.8m2 Bedroom 3
Interior
Heating Forced air
Exterior
Parking Features Yes
Fence Fence
View Y/N No
Private Pool No
Building
Story 2
Others
Ownership Freehold






