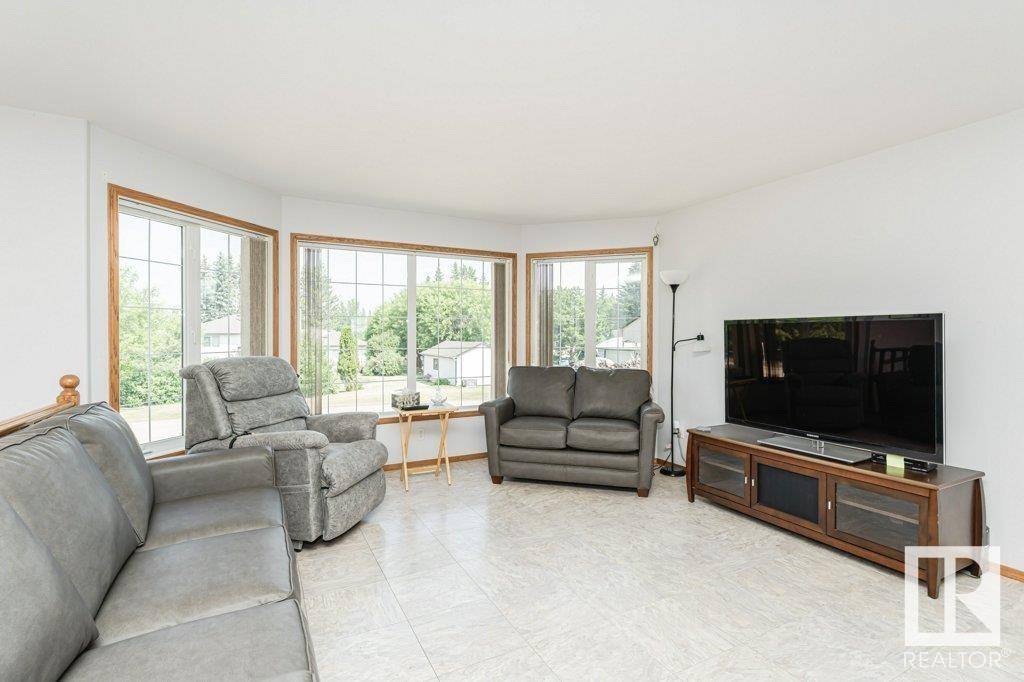5322 49 AV Andrew, AB T0B0C0
4 Beds
3 Baths
1,220 SqFt
UPDATED:
Key Details
Property Type Single Family Home
Sub Type Freehold
Listing Status Active
Purchase Type For Sale
Square Footage 1,220 sqft
Price per Sqft $286
Subdivision Andrew
MLS® Listing ID E4448670
Style Bi-level
Bedrooms 4
Year Built 1997
Property Sub-Type Freehold
Source REALTORS® Association of Edmonton
Property Description
Location
Province AB
Rooms
Kitchen 1.0
Extra Room 1 Basement 4.97 m X 4.13 m Family room
Extra Room 2 Basement 5 m X 4.92 m Bedroom 3
Extra Room 3 Basement 3.56 m X 3.04 m Bedroom 4
Extra Room 4 Main level 3.71 m X 4.33 m Living room
Extra Room 5 Main level 3.24 m X 3.25 m Dining room
Extra Room 6 Main level 3.58 m X 4.05 m Kitchen
Interior
Heating Forced air, In Floor Heating
Cooling Central air conditioning
Exterior
Parking Features Yes
View Y/N No
Total Parking Spaces 8
Private Pool No
Building
Architectural Style Bi-level
Others
Ownership Freehold






