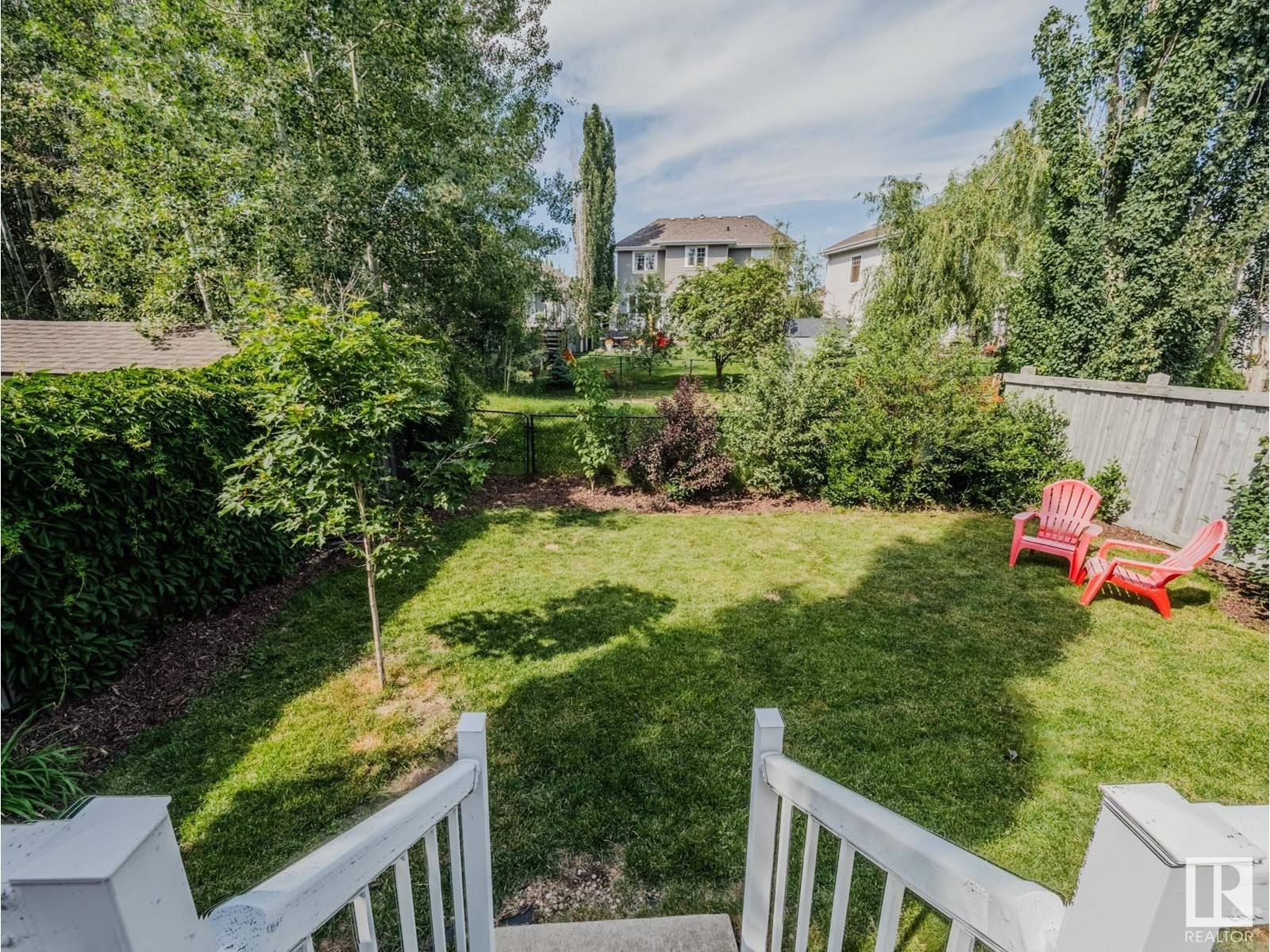21116 46 AV NW Edmonton, AB T6M0G4
4 Beds
4 Baths
1,841 SqFt
OPEN HOUSE
Sun Jul 20, 11:00am - 3:00pm
UPDATED:
Key Details
Property Type Single Family Home
Sub Type Freehold
Listing Status Active
Purchase Type For Sale
Square Footage 1,841 sqft
Price per Sqft $298
Subdivision The Hamptons
MLS® Listing ID E4448679
Bedrooms 4
Half Baths 1
Year Built 2006
Property Sub-Type Freehold
Source REALTORS® Association of Edmonton
Property Description
Location
Province AB
Rooms
Kitchen 1.0
Extra Room 1 Basement 8.12 m X 5.24 m Family room
Extra Room 2 Basement 4.5 m X 3.33 m Bedroom 4
Extra Room 3 Basement 5.84 m X 2.58 m Utility room
Extra Room 4 Main level 5.27 m X 4.12 m Living room
Extra Room 5 Main level 3.32 m X 3.09 m Dining room
Extra Room 6 Main level 3.85 m X 3.33 m Kitchen
Interior
Heating Forced air
Exterior
Parking Features Yes
Fence Fence
View Y/N No
Total Parking Spaces 4
Private Pool No
Building
Story 2
Others
Ownership Freehold
Virtual Tour https://youtu.be/4xg7HoweJhk






