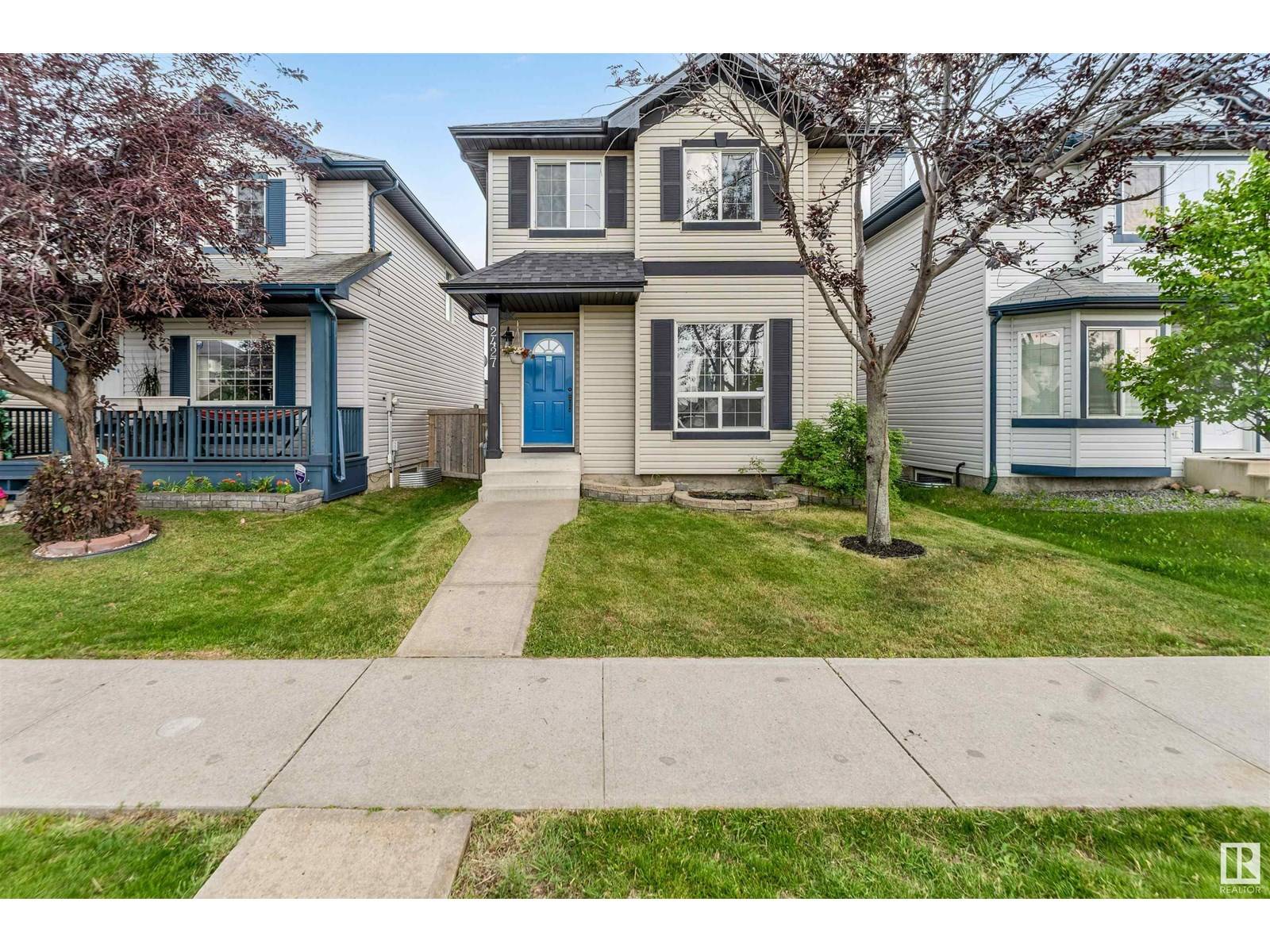2427 28B AV NW Edmonton, AB T6T2A3
3 Beds
4 Baths
1,421 SqFt
UPDATED:
Key Details
Property Type Single Family Home
Sub Type Freehold
Listing Status Active
Purchase Type For Sale
Square Footage 1,421 sqft
Price per Sqft $344
Subdivision Silver Berry
MLS® Listing ID E4448664
Bedrooms 3
Half Baths 1
Year Built 2004
Lot Size 3,239 Sqft
Acres 0.07435895
Property Sub-Type Freehold
Source REALTORS® Association of Edmonton
Property Description
Location
Province AB
Rooms
Kitchen 1.0
Extra Room 1 Main level 4.27 m X 4.8 m Living room
Extra Room 2 Main level 3.16 m X 3.4 m Dining room
Extra Room 3 Main level 2.63 m X 4.05 m Kitchen
Extra Room 4 Upper Level 4.16 m X 3.51 m Primary Bedroom
Extra Room 5 Upper Level 2.85 m X 3.89 m Bedroom 2
Extra Room 6 Upper Level 3 m X 4.91 m Bedroom 3
Interior
Heating Forced air
Exterior
Parking Features Yes
Fence Fence
View Y/N No
Private Pool No
Building
Story 2
Others
Ownership Freehold






