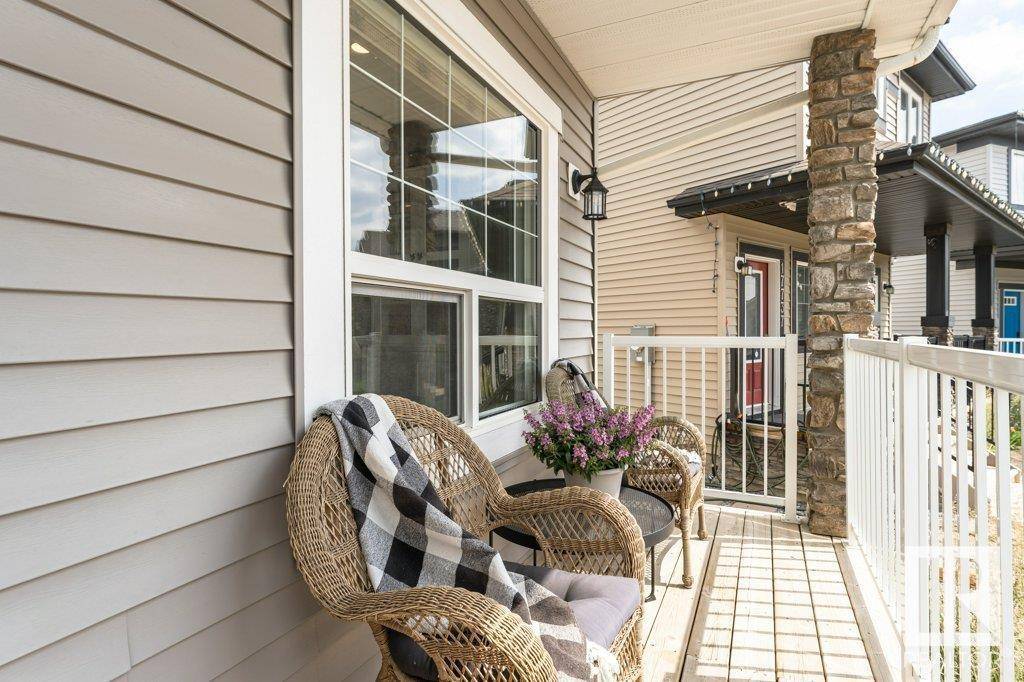6430 177A AV NW Edmonton, AB T5Y3X4
3 Beds
3 Baths
1,630 SqFt
UPDATED:
Key Details
Property Type Single Family Home
Sub Type Freehold
Listing Status Active
Purchase Type For Sale
Square Footage 1,630 sqft
Price per Sqft $349
Subdivision Mcconachie Area
MLS® Listing ID E4448561
Bedrooms 3
Half Baths 1
Year Built 2019
Lot Size 7,104 Sqft
Acres 0.16308956
Property Sub-Type Freehold
Source REALTORS® Association of Edmonton
Property Description
Location
Province AB
Rooms
Kitchen 1.0
Extra Room 1 Main level 4.11 m X 4.21 m Living room
Extra Room 2 Main level 4.12 m X 2.76 m Dining room
Extra Room 3 Main level 5.79 m X 4.92 m Kitchen
Extra Room 4 Upper Level 4.16 m X 3.72 m Primary Bedroom
Extra Room 5 Upper Level 2.77 m X 2.94 m Bedroom 2
Extra Room 6 Upper Level 2.88 m X 3.56 m Bedroom 3
Interior
Heating Forced air
Cooling Central air conditioning
Exterior
Parking Features Yes
Fence Fence
View Y/N No
Total Parking Spaces 6
Private Pool No
Building
Story 2
Others
Ownership Freehold
Virtual Tour https://unbranded.youriguide.com/6430_177A_ave_edmonton_ab/






