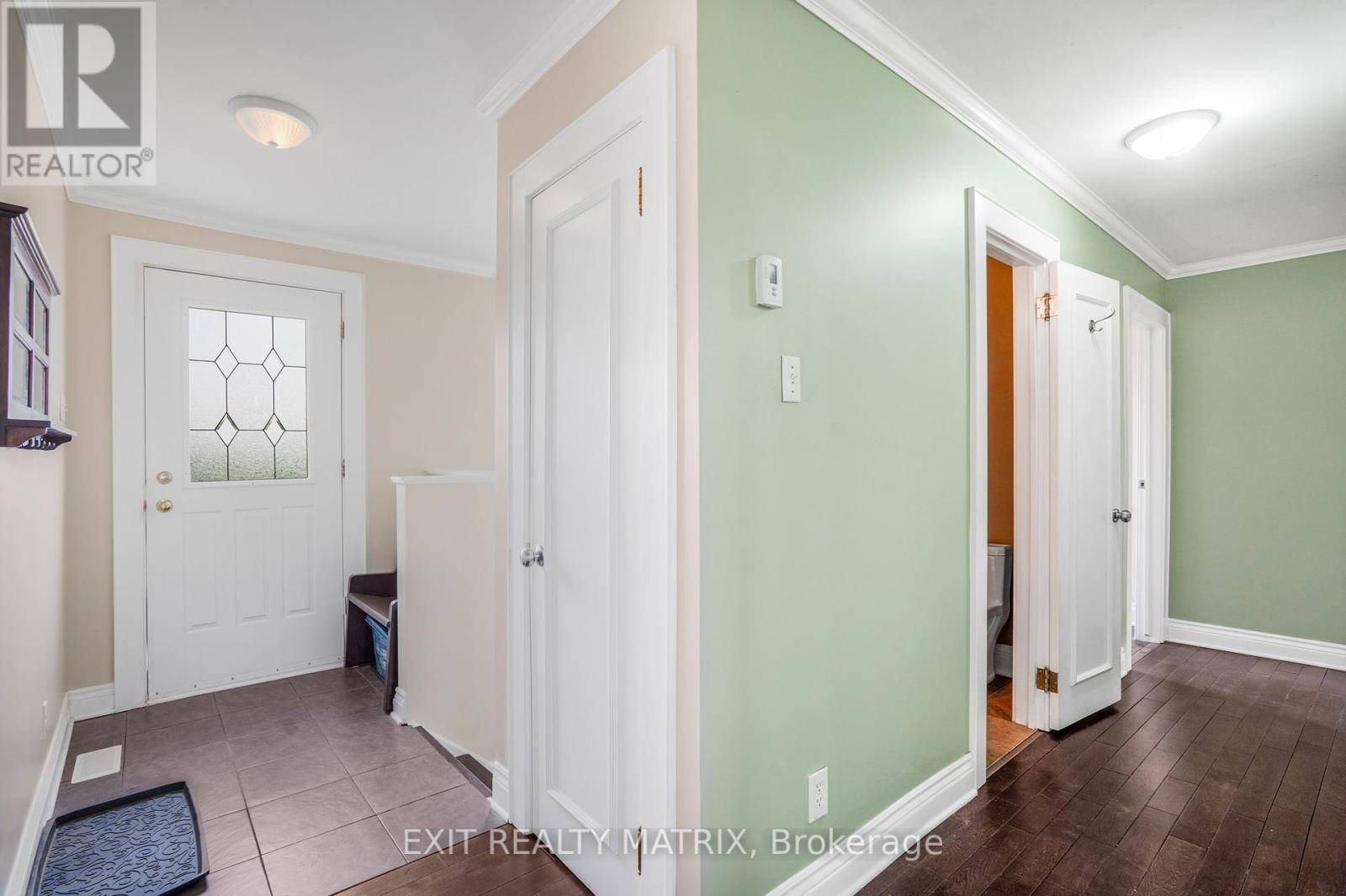865 9TH CONCESSION Alfred And Plantagenet, ON L9P1R3
4 Beds
2 Baths
1,500 SqFt
UPDATED:
Key Details
Property Type Single Family Home
Sub Type Freehold
Listing Status Active
Purchase Type For Sale
Square Footage 1,500 sqft
Price per Sqft $383
Subdivision 610 - Alfred And Plantagenet Twp
MLS® Listing ID X12291183
Style Raised bungalow
Bedrooms 4
Half Baths 1
Property Sub-Type Freehold
Source Ottawa Real Estate Board
Property Description
Location
Province ON
Rooms
Kitchen 1.0
Extra Room 1 Lower level 12.69 m X 3.72 m Utility room
Extra Room 2 Lower level 5.391 m X 3.66 m Bedroom
Extra Room 3 Lower level 3.98 m X 3.66 m Other
Extra Room 4 Lower level 2.51 m X 3.66 m Utility room
Extra Room 5 Main level 1.17 m X 3.95 m Foyer
Extra Room 6 Main level 4.08 m X 3.71 m Kitchen
Interior
Heating Forced air
Cooling Central air conditioning
Fireplaces Number 1
Exterior
Parking Features Yes
View Y/N No
Total Parking Spaces 7
Private Pool Yes
Building
Lot Description Landscaped
Story 1
Sewer Septic System
Architectural Style Raised bungalow
Others
Ownership Freehold
Virtual Tour https://listings.sellitmedia.ca/videos/0198116a-cff6-71c8-9df0-7ccf4f1efb1b?v=276






