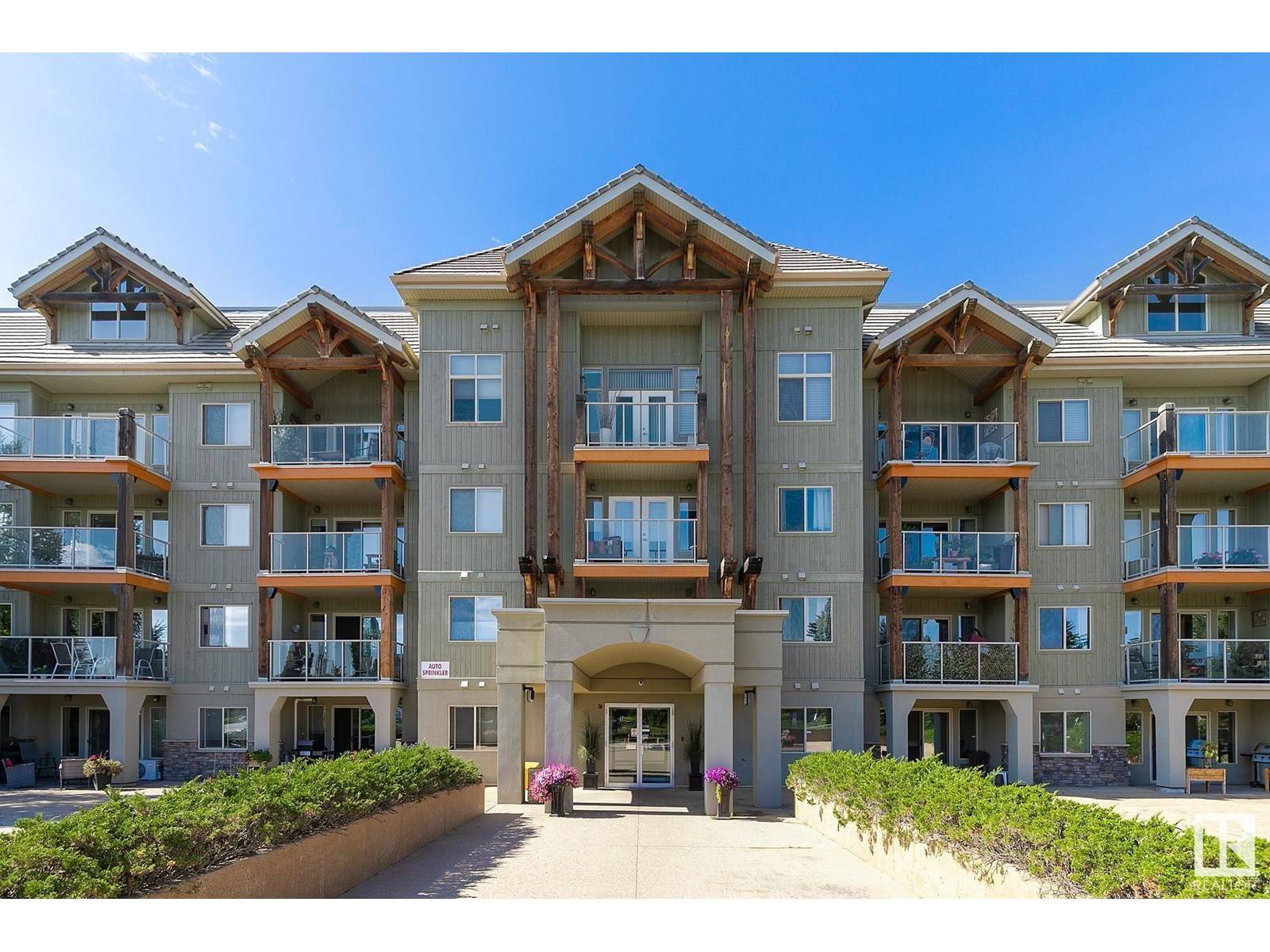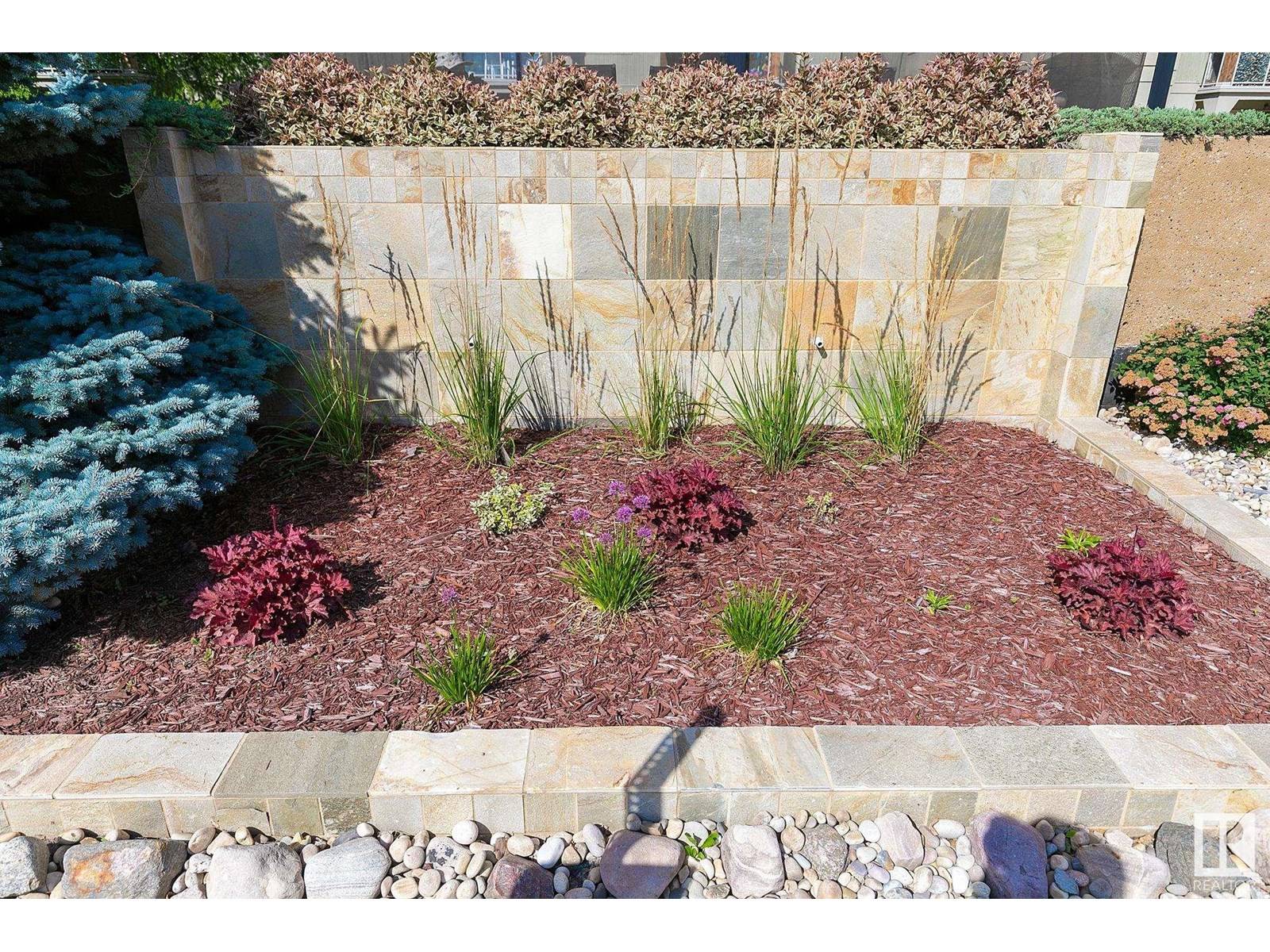#313 278 SUDER GREENS DR NW Edmonton, AB T5T6V6
2 Beds
2 Baths
1,203 SqFt
UPDATED:
Key Details
Property Type Condo
Sub Type Condominium/Strata
Listing Status Active
Purchase Type For Sale
Square Footage 1,203 sqft
Price per Sqft $266
Subdivision Suder Greens
MLS® Listing ID E4448158
Bedrooms 2
Condo Fees $619/mo
Year Built 2004
Lot Size 1,001 Sqft
Acres 0.022995627
Property Sub-Type Condominium/Strata
Source REALTORS® Association of Edmonton
Property Description
Location
Province AB
Rooms
Kitchen 1.0
Extra Room 1 Main level Measurements not available Living room
Extra Room 2 Main level Measurements not available Dining room
Extra Room 3 Main level Measurements not available Kitchen
Extra Room 4 Main level Measurements not available Primary Bedroom
Extra Room 5 Main level Measurements not available Bedroom 2
Extra Room 6 Main level Measurements not available Laundry room
Interior
Heating In Floor Heating
Exterior
Parking Features Yes
View Y/N No
Private Pool No
Others
Ownership Condominium/Strata
Virtual Tour https://my.matterport.com/show/?m=M66SUvfWTG4&mls=1






