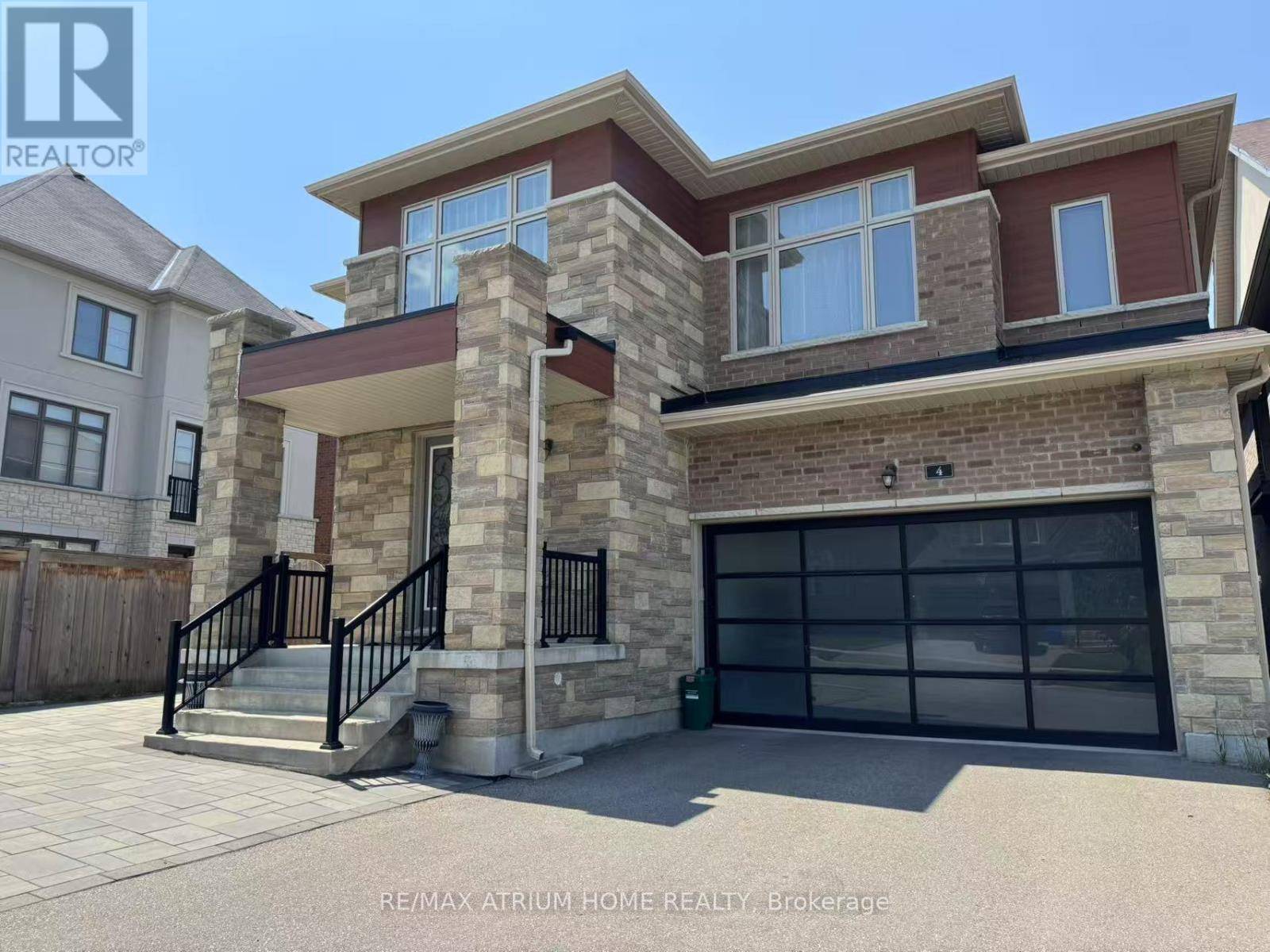4 GOLDENEYE DRIVE East Gwillimbury (holland Landing), ON L9N0S6
5 Beds
4 Baths
3,500 SqFt
UPDATED:
Key Details
Property Type Single Family Home
Sub Type Freehold
Listing Status Active
Purchase Type For Sale
Square Footage 3,500 sqft
Price per Sqft $480
Subdivision Holland Landing
MLS® Listing ID N12289773
Bedrooms 5
Half Baths 1
Property Sub-Type Freehold
Source Toronto Regional Real Estate Board
Property Description
Location
Province ON
Rooms
Kitchen 1.0
Extra Room 1 Second level Measurements not available Bedroom 4
Extra Room 2 Second level Measurements not available Bedroom 5
Extra Room 3 Second level Measurements not available Laundry room
Extra Room 4 Second level Measurements not available Primary Bedroom
Extra Room 5 Second level Measurements not available Bedroom 2
Extra Room 6 Second level Measurements not available Bedroom 3
Interior
Heating Forced air
Cooling Central air conditioning
Flooring Carpeted, Ceramic
Exterior
Parking Features Yes
View Y/N No
Total Parking Spaces 7
Private Pool No
Building
Story 2
Sewer Sanitary sewer
Others
Ownership Freehold






