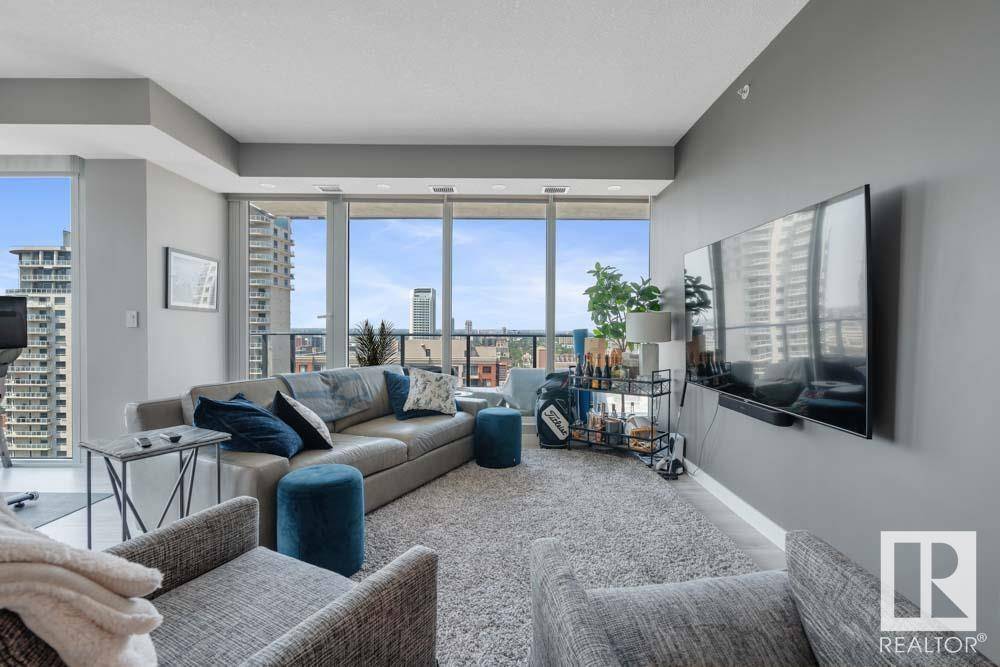#2501 10180 103 ST NW Edmonton, AB T5J0L1
2 Beds
2 Baths
861 SqFt
UPDATED:
Key Details
Property Type Condo
Sub Type Condominium/Strata
Listing Status Active
Purchase Type For Sale
Square Footage 861 sqft
Price per Sqft $563
Subdivision Downtown (Edmonton)
MLS® Listing ID E4448108
Bedrooms 2
Condo Fees $694/mo
Year Built 2020
Lot Size 64 Sqft
Acres 0.0014826322
Property Sub-Type Condominium/Strata
Source REALTORS® Association of Edmonton
Property Description
Location
Province AB
Rooms
Kitchen 1.0
Extra Room 1 Main level 5.2 m X 4.27 m Living room
Extra Room 2 Main level 2.04 m X 1.61 m Dining room
Extra Room 3 Main level 2.79 m X 2.76 m Kitchen
Extra Room 4 Main level 7.46 m X 2.67 m Primary Bedroom
Extra Room 5 Main level 3.25 m X 3.91 m Bedroom 2
Interior
Heating Heat Pump
Exterior
Parking Features Yes
View Y/N Yes
View City view
Private Pool No
Others
Ownership Condominium/Strata
Virtual Tour https://unbranded.youriguide.com/l96iw_10180_103_st_nw_edmonton_ab/






