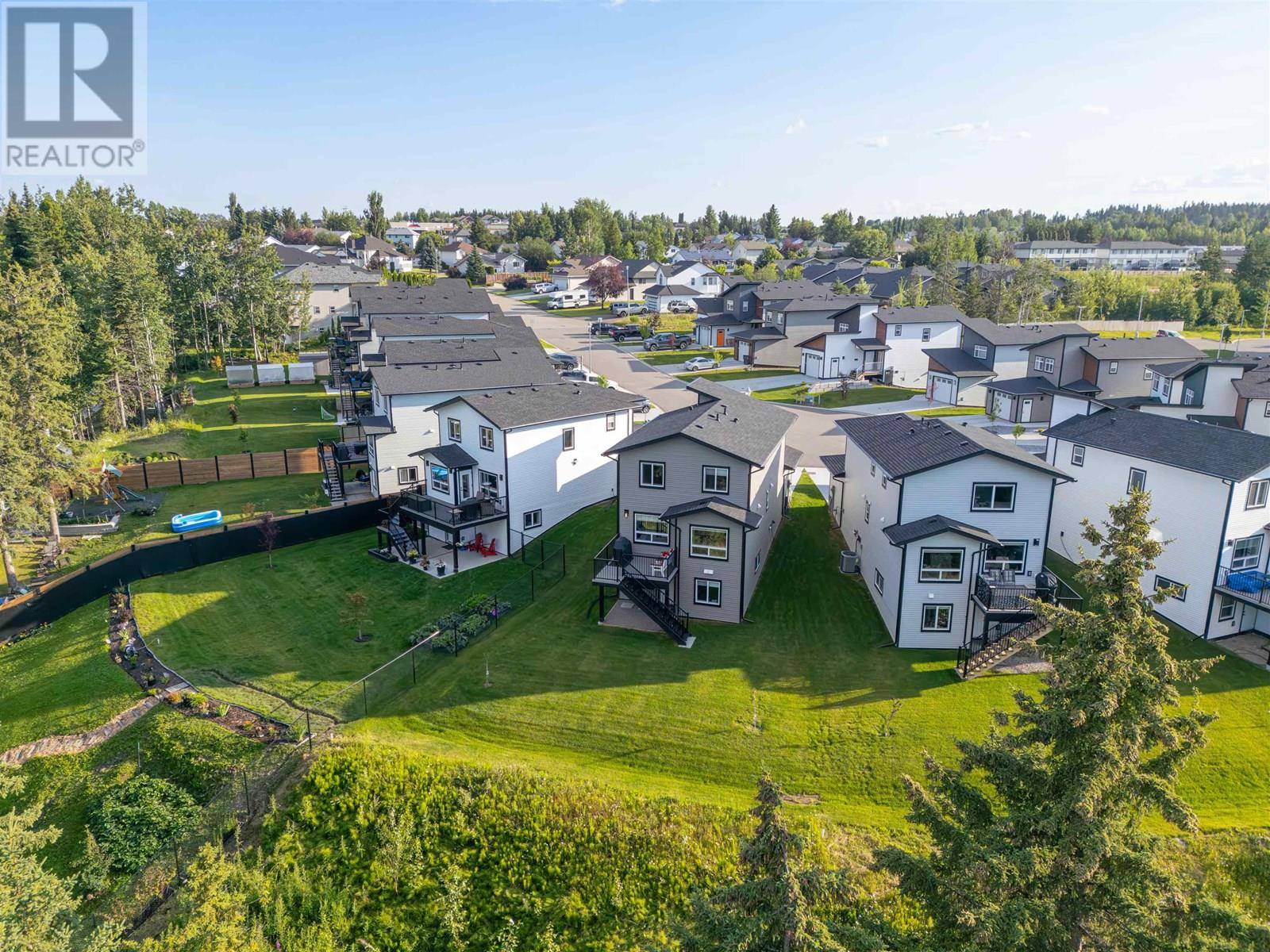6664 WESTMOUNT DR #114 Prince George, BC V2N6R3
3 Beds
4 Baths
2,201 SqFt
UPDATED:
Key Details
Property Type Single Family Home
Sub Type Strata
Listing Status Active
Purchase Type For Sale
Square Footage 2,201 sqft
Price per Sqft $277
MLS® Listing ID R3027728
Bedrooms 3
Year Built 2021
Lot Size 0.269 Acres
Acres 11733.0
Property Sub-Type Strata
Source BC Northern Real Estate Board
Property Description
Location
Province BC
Rooms
Kitchen 1.0
Extra Room 1 Above 12 ft , 9 in X 14 ft Primary Bedroom
Extra Room 2 Above 5 ft X 6 ft , 1 in Other
Extra Room 3 Above 10 ft , 1 in X 10 ft , 8 in Bedroom 2
Extra Room 4 Above 10 ft X 11 ft , 5 in Bedroom 3
Extra Room 5 Basement 10 ft , 4 in X 14 ft , 8 in Living room
Extra Room 6 Basement 10 ft , 8 in X 10 ft , 2 in Flex Space
Interior
Heating Forced air,
Fireplaces Number 1
Exterior
Parking Features Yes
Garage Spaces 1.0
Garage Description 1
View Y/N No
Roof Type Conventional
Private Pool No
Building
Story 3
Others
Ownership Strata






