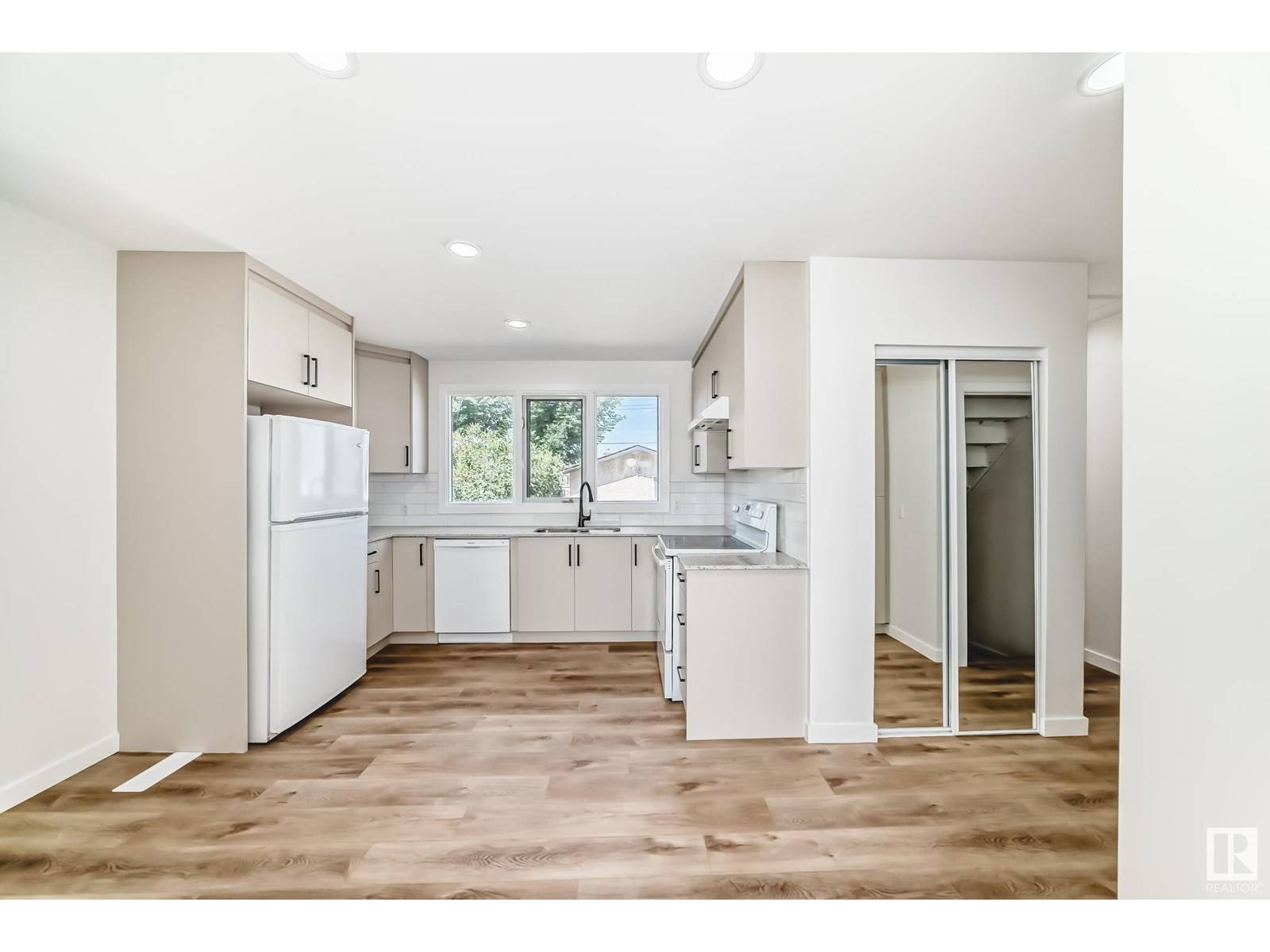10820 132 AV NW Edmonton, AB T5E0Z6
3 Beds
2 Baths
1,115 SqFt
UPDATED:
Key Details
Property Type Townhouse
Sub Type Townhouse
Listing Status Active
Purchase Type For Sale
Square Footage 1,115 sqft
Price per Sqft $291
Subdivision Rosslyn
MLS® Listing ID E4447963
Bedrooms 3
Half Baths 1
Year Built 1960
Lot Size 2,499 Sqft
Acres 0.057375398
Property Sub-Type Townhouse
Source REALTORS® Association of Edmonton
Property Description
Location
Province AB
Rooms
Kitchen 1.0
Extra Room 1 Basement 7.92 m X 3.12 m Family room
Extra Room 2 Basement 2.46 m X 1.69 m Laundry room
Extra Room 3 Basement 3.86 m X 2.55 m Utility room
Extra Room 4 Main level 4.08 m X 3.96 m Living room
Extra Room 5 Main level Measurements not available Dining room
Extra Room 6 Main level 4.06 m X 3.35 m Kitchen
Interior
Heating Forced air
Exterior
Parking Features Yes
Fence Fence
View Y/N No
Total Parking Spaces 2
Private Pool No
Building
Story 2
Others
Ownership Freehold
Virtual Tour https://3dtour.listsimple.com/p/M83yL77Y






