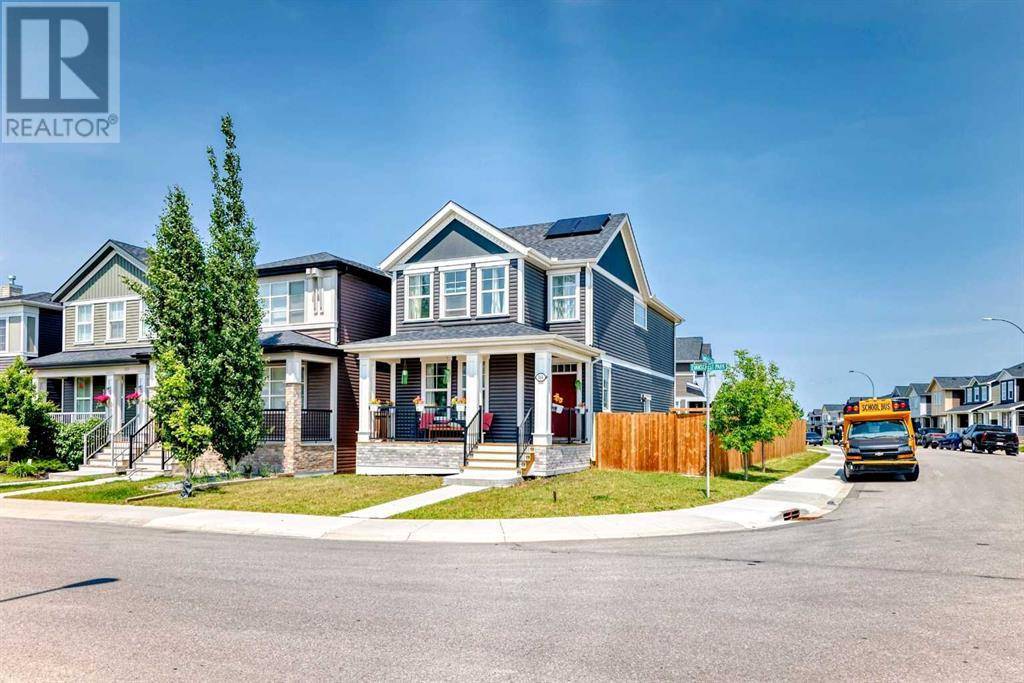144 Evanscrest Park NW Calgary, AB T3P1J2
6 Beds
4 Baths
1,814 SqFt
UPDATED:
Key Details
Property Type Single Family Home
Sub Type Freehold
Listing Status Active
Purchase Type For Sale
Square Footage 1,814 sqft
Price per Sqft $396
Subdivision Evanston
MLS® Listing ID A2240271
Bedrooms 6
Year Built 2020
Lot Size 4,380 Sqft
Acres 0.10057189
Property Sub-Type Freehold
Source Calgary Real Estate Board
Property Description
Location
Province AB
Rooms
Kitchen 0.0
Extra Room 1 Basement 18.33 Ft x 12.67 Ft Other
Extra Room 2 Basement 9.42 Ft x 9.75 Ft Other
Extra Room 3 Basement 5.00 Ft x 9.33 Ft 4pc Bathroom
Extra Room 4 Basement 9.92 Ft x 9.42 Ft Furnace
Extra Room 5 Basement 5.75 Ft x 3.17 Ft Laundry room
Extra Room 6 Basement 12.50 Ft x 8.67 Ft Bedroom
Interior
Heating Forced air,
Cooling None
Flooring Carpeted, Vinyl Plank
Exterior
Parking Features No
Fence Fence
View Y/N No
Total Parking Spaces 2
Private Pool No
Building
Story 2
Others
Ownership Freehold






