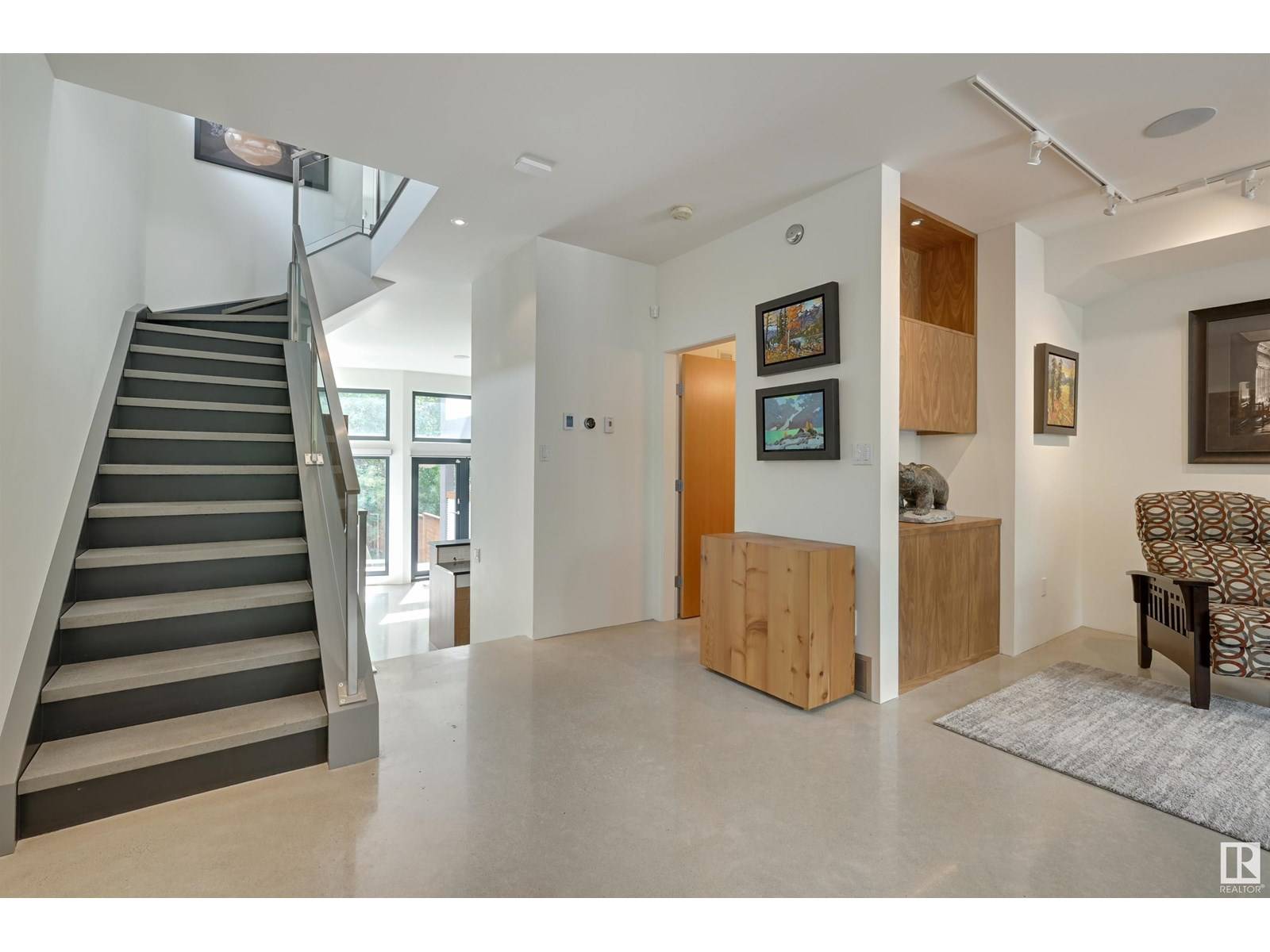50 SYLVANCROFT LN NW Edmonton, AB T5N0R1
3 Beds
4 Baths
1,851 SqFt
UPDATED:
Key Details
Property Type Condo
Sub Type Condominium/Strata
Listing Status Active
Purchase Type For Sale
Square Footage 1,851 sqft
Price per Sqft $528
Subdivision Westmount
MLS® Listing ID E4447863
Bedrooms 3
Half Baths 2
Condo Fees $180/mo
Year Built 2014
Lot Size 4,256 Sqft
Acres 0.097720295
Property Sub-Type Condominium/Strata
Source REALTORS® Association of Edmonton
Property Description
Location
Province AB
Rooms
Kitchen 1.0
Extra Room 1 Lower level 3.28 m X 2.73 m Family room
Extra Room 2 Main level 5.58 m X 3.66 m Living room
Extra Room 3 Main level 3.39 m X 3.26 m Dining room
Extra Room 4 Main level 3.39 m X 3 m Kitchen
Extra Room 5 Upper Level 3.84 m X 3.78 m Primary Bedroom
Extra Room 6 Upper Level 4.17 m X 2.81 m Bedroom 2
Interior
Heating Forced air, In Floor Heating
Fireplaces Type Unknown
Exterior
Parking Features Yes
Fence Fence
View Y/N No
Private Pool No
Building
Story 2
Others
Ownership Condominium/Strata






