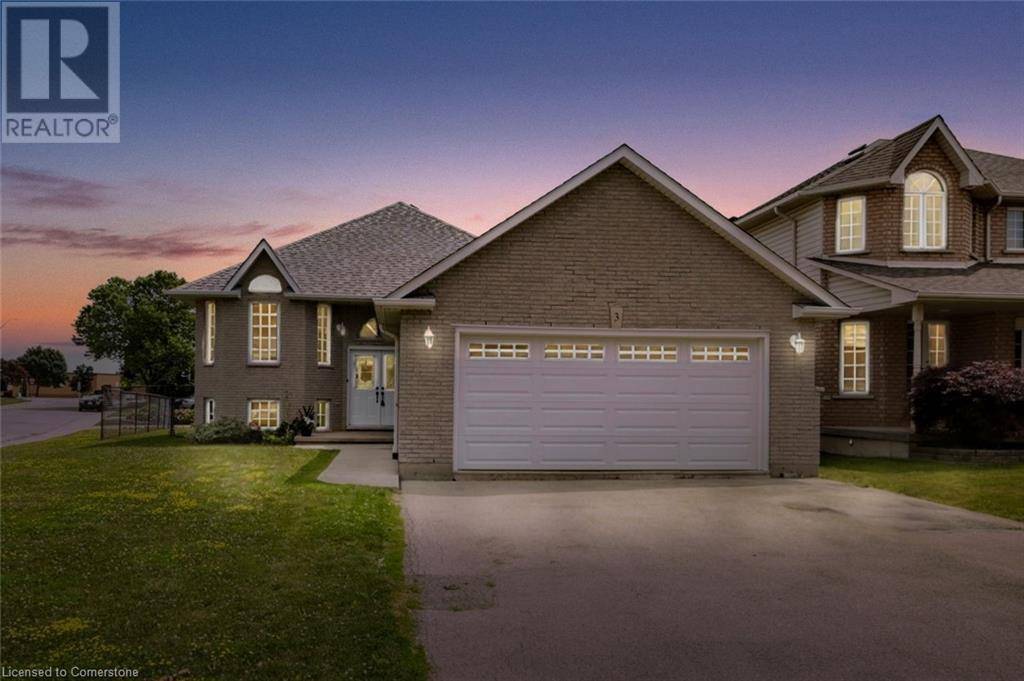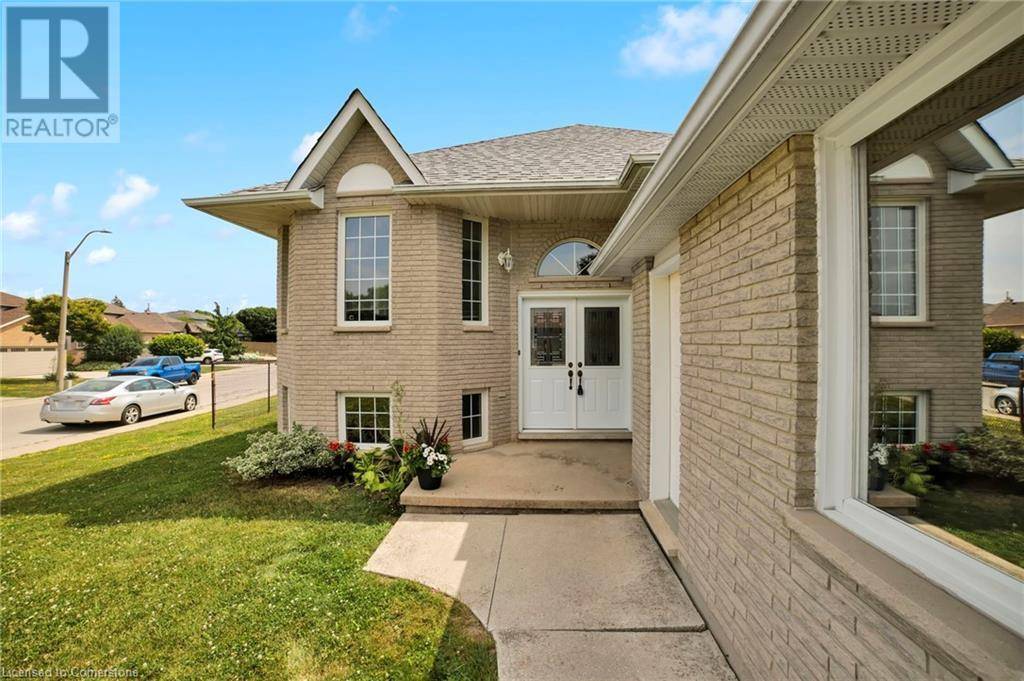3 MASSENA Drive Hamilton, ON L9B2J2
3 Beds
2 Baths
2,632 SqFt
OPEN HOUSE
Sun Jul 20, 2:00pm - 4:00pm
UPDATED:
Key Details
Property Type Single Family Home
Sub Type Freehold
Listing Status Active
Purchase Type For Sale
Square Footage 2,632 sqft
Price per Sqft $246
Subdivision 185 - Crerar/Barnstown
MLS® Listing ID 40748351
Style Raised bungalow
Bedrooms 3
Year Built 1996
Property Sub-Type Freehold
Source Cornerstone - Hamilton-Burlington
Property Description
Location
Province ON
Rooms
Kitchen 0.0
Extra Room 1 Basement 38'6'' x 33'2'' Recreation room
Extra Room 2 Main level Measurements not available 4pc Bathroom
Extra Room 3 Main level 14'9'' x 11'8'' Bedroom
Extra Room 4 Main level Measurements not available 4pc Bathroom
Extra Room 5 Main level 14'4'' x 4'2'' Bedroom
Extra Room 6 Main level 8'8'' x 9'9'' Bedroom
Interior
Heating Forced air,
Cooling Central air conditioning
Exterior
Parking Features Yes
Fence Fence
Community Features High Traffic Area, Quiet Area, Community Centre, School Bus
View Y/N No
Total Parking Spaces 6
Private Pool No
Building
Story 1
Sewer Municipal sewage system
Architectural Style Raised bungalow
Others
Ownership Freehold






