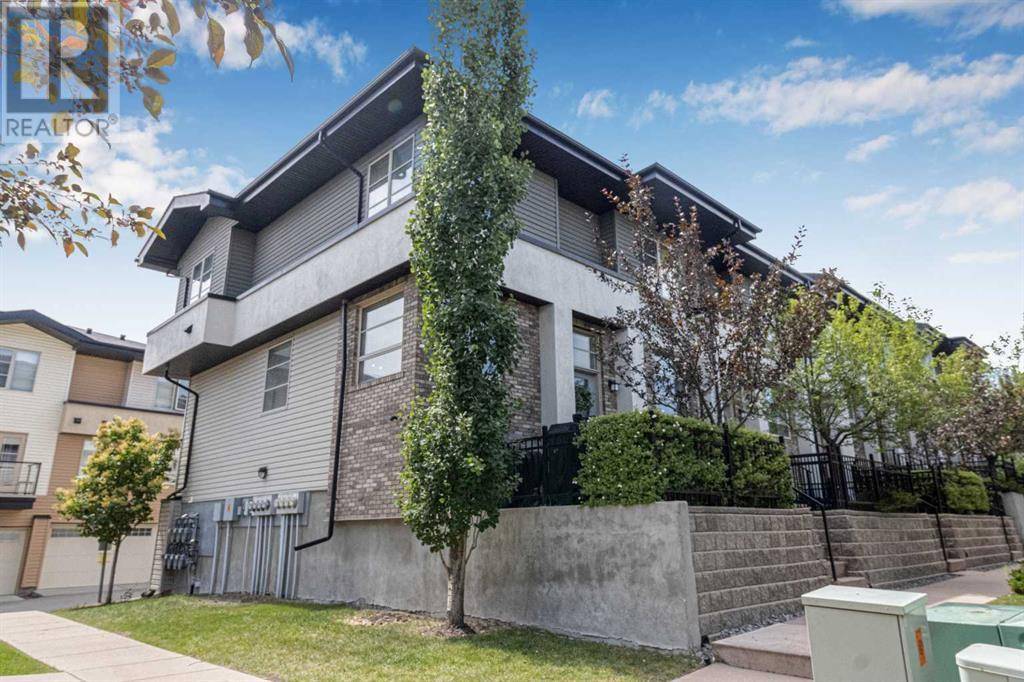55 Aspen Hills Common SW Calgary, AB T3H0R7
2 Beds
3 Baths
1,135 SqFt
UPDATED:
Key Details
Property Type Townhouse
Sub Type Townhouse
Listing Status Active
Purchase Type For Sale
Square Footage 1,135 sqft
Price per Sqft $502
Subdivision Aspen Woods
MLS® Listing ID A2239491
Bedrooms 2
Half Baths 1
Condo Fees $329/mo
Year Built 2010
Property Sub-Type Townhouse
Source Calgary Real Estate Board
Property Description
Location
Province AB
Rooms
Kitchen 1.0
Extra Room 1 Second level 9.33 Ft x 4.83 Ft 3pc Bathroom
Extra Room 2 Second level 4.83 Ft x 7.75 Ft 4pc Bathroom
Extra Room 3 Second level 11.92 Ft x 9.42 Ft Bedroom
Extra Room 4 Second level 15.75 Ft x 11.33 Ft Primary Bedroom
Extra Room 5 Basement 16.75 Ft x 12.67 Ft Recreational, Games room
Extra Room 6 Main level 4.92 Ft x 4.67 Ft 2pc Bathroom
Interior
Heating Forced air,
Cooling Central air conditioning
Flooring Carpeted, Ceramic Tile, Hardwood
Exterior
Parking Features Yes
Garage Spaces 2.0
Garage Description 2
Fence Fence
Community Features Pets Allowed With Restrictions
View Y/N No
Total Parking Spaces 2
Private Pool No
Building
Story 2
Others
Ownership Condominium/Strata
Virtual Tour https://youriguide.com/55_aspen_hills_common_sw_calgary_ab/






