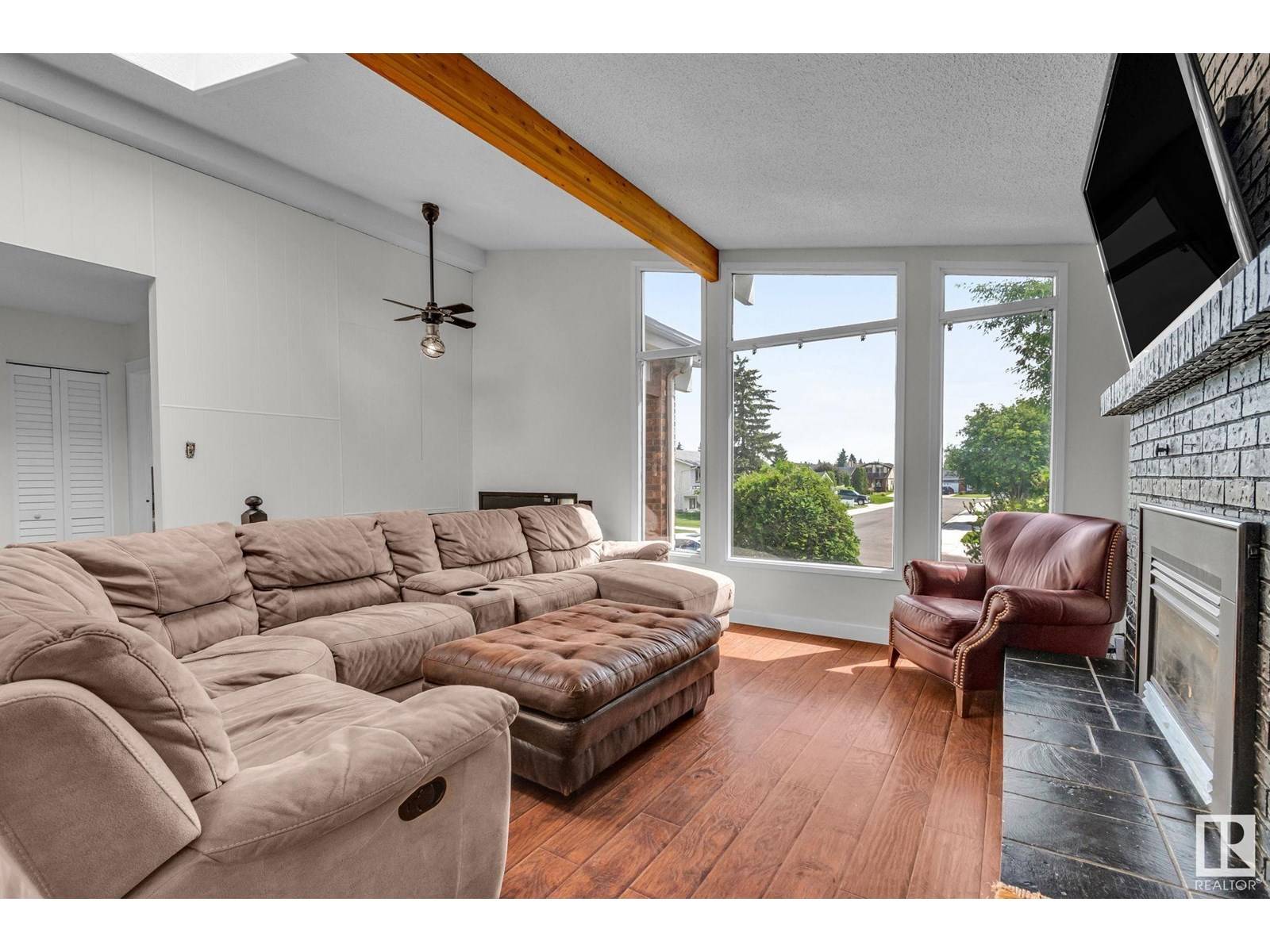11120 171 AV NW Edmonton, AB T5X3K6
4 Beds
3 Baths
1,470 SqFt
UPDATED:
Key Details
Property Type Single Family Home
Sub Type Freehold
Listing Status Active
Purchase Type For Sale
Square Footage 1,470 sqft
Price per Sqft $292
Subdivision Baturyn
MLS® Listing ID E4447565
Style Bi-level
Bedrooms 4
Half Baths 1
Year Built 1978
Lot Size 5,757 Sqft
Acres 0.13216926
Property Sub-Type Freehold
Source REALTORS® Association of Edmonton
Property Description
Location
Province AB
Rooms
Kitchen 1.0
Extra Room 1 Basement 3.79 m X 4.06 m Bedroom 4
Extra Room 2 Basement 5.12 m X 10.6 m Recreation room
Extra Room 3 Basement 2.39 m X 4.36 m Storage
Extra Room 4 Basement 2.2 m X 1.59 m Utility room
Extra Room 5 Basement 3.87 m X 1.19 m Second Kitchen
Extra Room 6 Main level 5.21 m X 5.33 m Living room
Interior
Heating Forced air
Fireplaces Type Unknown
Exterior
Parking Features Yes
Fence Fence
View Y/N No
Private Pool No
Building
Architectural Style Bi-level
Others
Ownership Freehold






