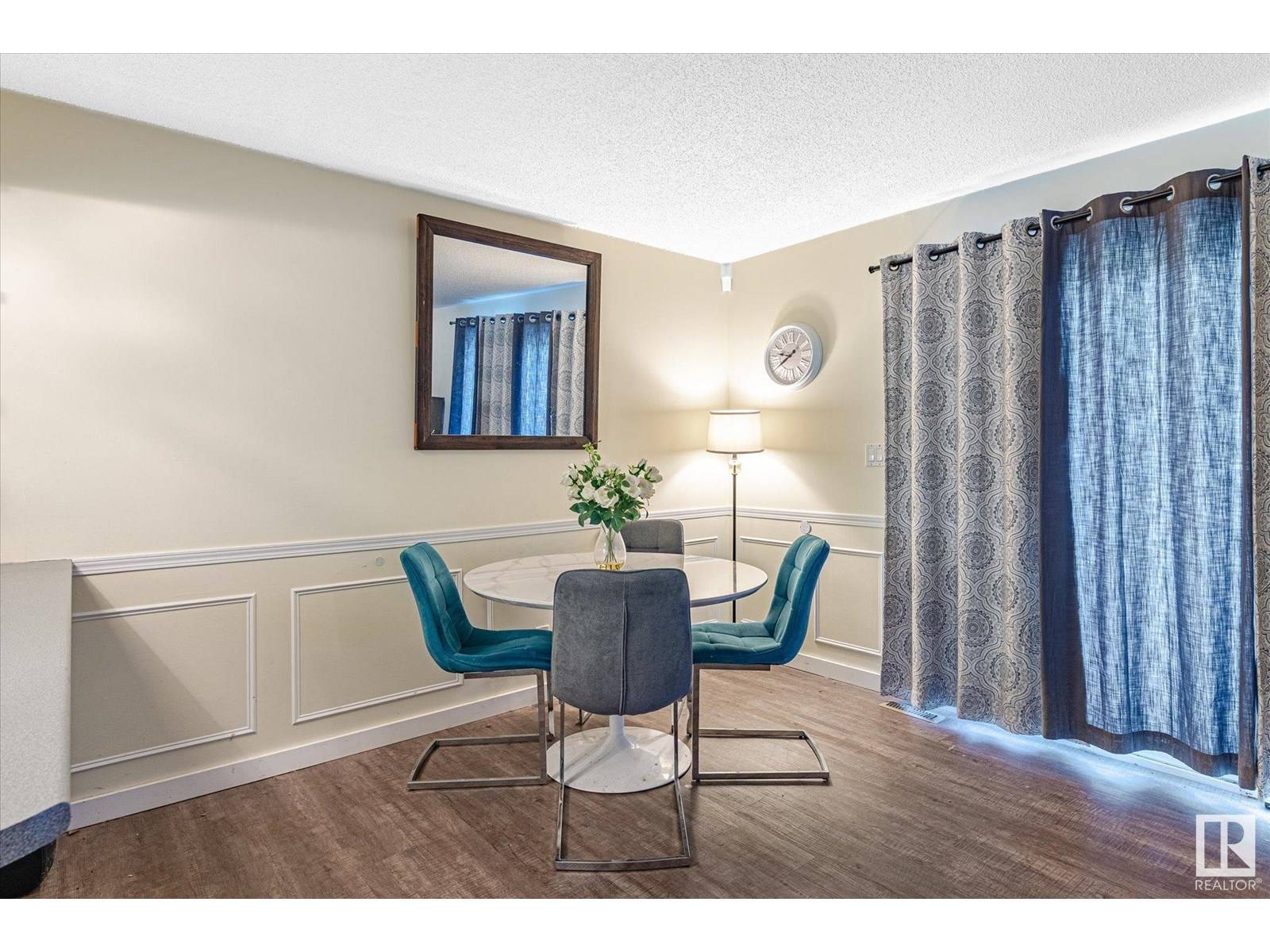14662 121 ST NW Edmonton, AB T5X1T8
3 Beds
2 Baths
1,025 SqFt
UPDATED:
Key Details
Property Type Townhouse
Sub Type Townhouse
Listing Status Active
Purchase Type For Sale
Square Footage 1,025 sqft
Price per Sqft $160
Subdivision Caernarvon
MLS® Listing ID E4447509
Bedrooms 3
Half Baths 1
Condo Fees $590/mo
Year Built 1976
Lot Size 2,549 Sqft
Acres 0.058517024
Property Sub-Type Townhouse
Source REALTORS® Association of Edmonton
Property Description
Location
Province AB
Rooms
Kitchen 1.0
Extra Room 1 Basement Measurements not available Family room
Extra Room 2 Basement Measurements not available Laundry room
Extra Room 3 Main level Measurements not available Living room
Extra Room 4 Main level Measurements not available Dining room
Extra Room 5 Main level Measurements not available Kitchen
Extra Room 6 Upper Level Measurements not available Primary Bedroom
Interior
Heating Forced air
Exterior
Parking Features No
View Y/N No
Total Parking Spaces 1
Private Pool No
Building
Story 2
Others
Ownership Condominium/Strata
Virtual Tour https://youriguide.com/14662_121_st_nw_edmonton_ab/






