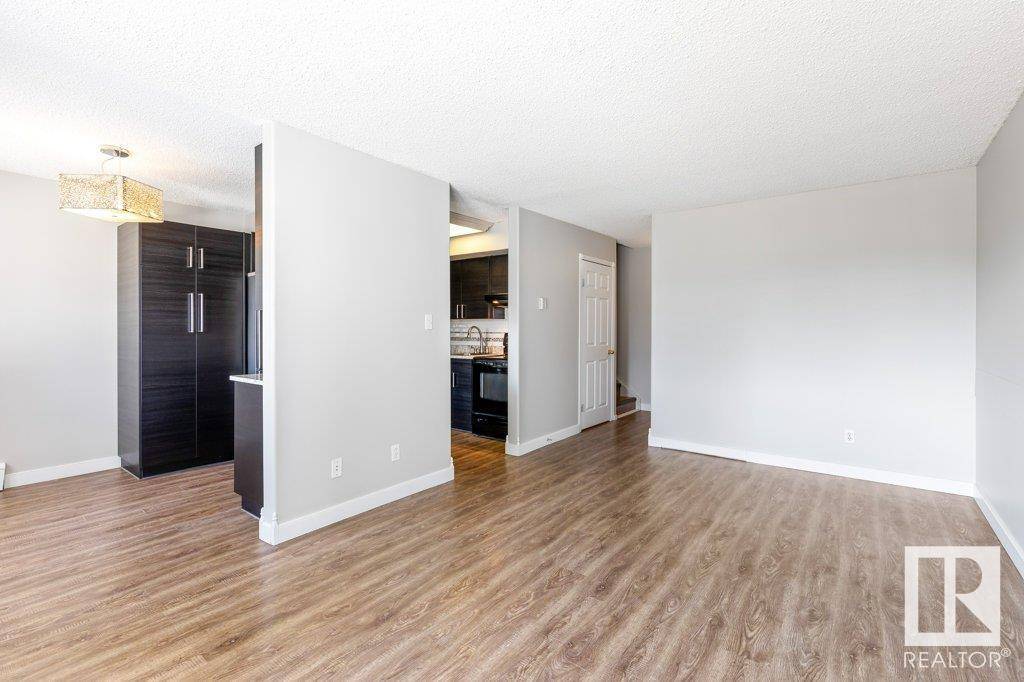#120 16348 109 ST NW Edmonton, AB T5X2T4
3 Beds
2 Baths
1,067 SqFt
UPDATED:
Key Details
Property Type Townhouse
Sub Type Townhouse
Listing Status Active
Purchase Type For Sale
Square Footage 1,067 sqft
Price per Sqft $196
Subdivision Lorelei
MLS® Listing ID E4447342
Bedrooms 3
Half Baths 1
Condo Fees $607/mo
Year Built 1977
Lot Size 2,524 Sqft
Acres 0.057948682
Property Sub-Type Townhouse
Source REALTORS® Association of Edmonton
Property Description
Location
Province AB
Rooms
Kitchen 1.0
Extra Room 1 Lower level 3.25 m X 5.28 m Family room
Extra Room 2 Lower level 2.56 m X 3.72 m Den
Extra Room 3 Lower level 2.93 m X 3.61 m Laundry room
Extra Room 4 Lower level 2.47 m X 1.35 m Storage
Extra Room 5 Main level 3.42 m X 5.36 m Living room
Extra Room 6 Main level 2.55 m X 1.84 m Dining room
Interior
Heating Hot water radiator heat
Exterior
Parking Features No
View Y/N No
Total Parking Spaces 2
Private Pool No
Building
Story 2
Others
Ownership Condominium/Strata
Virtual Tour https://youtu.be/S4Uoc50RVdk?si=woOOy7YHop8qrQVH






