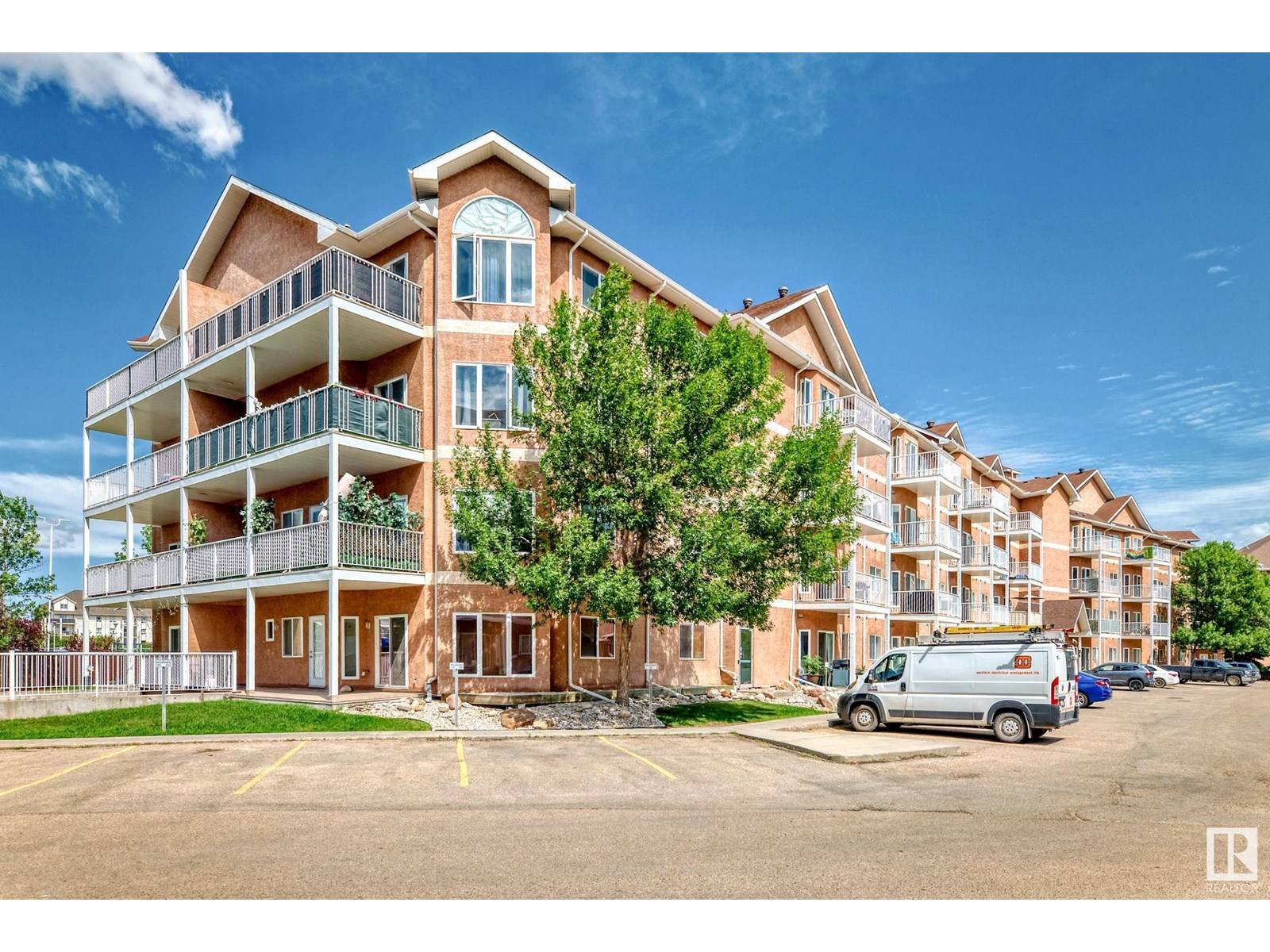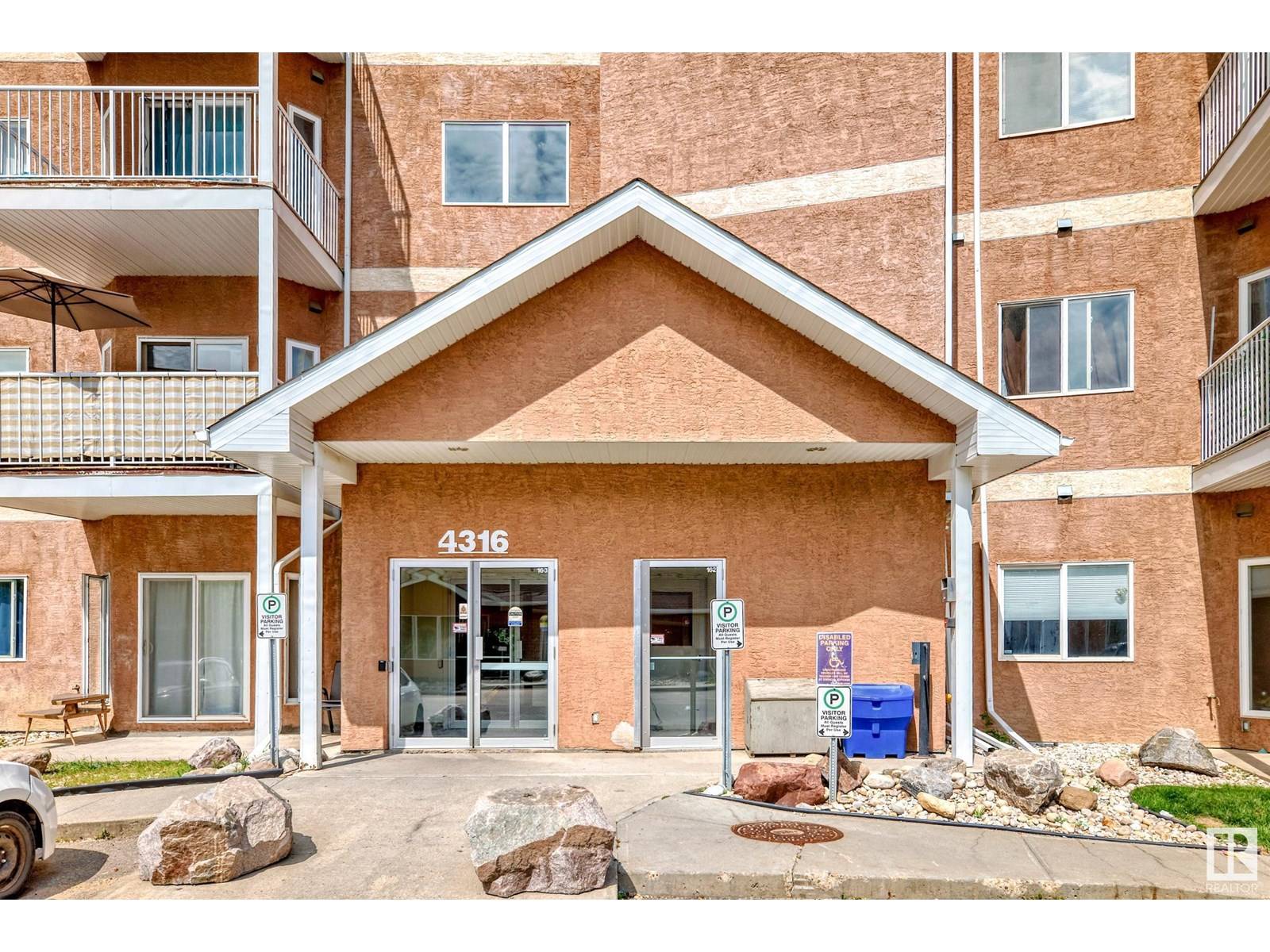#313 4316 139 AV NW Edmonton, AB T5Y0L1
2 Beds
2 Baths
1,182 SqFt
UPDATED:
Key Details
Property Type Condo
Sub Type Condominium/Strata
Listing Status Active
Purchase Type For Sale
Square Footage 1,182 sqft
Price per Sqft $159
Subdivision Clareview Town Centre
MLS® Listing ID E4447214
Bedrooms 2
Condo Fees $807/mo
Year Built 2008
Property Sub-Type Condominium/Strata
Source REALTORS® Association of Edmonton
Property Description
Location
Province AB
Rooms
Kitchen 1.0
Extra Room 1 Main level 4.96 m X 5.03 m Living room
Extra Room 2 Main level 2.6 m X 2.08 m Dining room
Extra Room 3 Main level 3.53 m X 3.48 m Kitchen
Extra Room 4 Main level 4.15 m X 3.43 m Primary Bedroom
Extra Room 5 Main level 4.99 m X 2.85 m Bedroom 2
Interior
Heating Forced air
Exterior
Parking Features Yes
Community Features Public Swimming Pool
View Y/N No
Total Parking Spaces 1
Private Pool No
Others
Ownership Condominium/Strata






