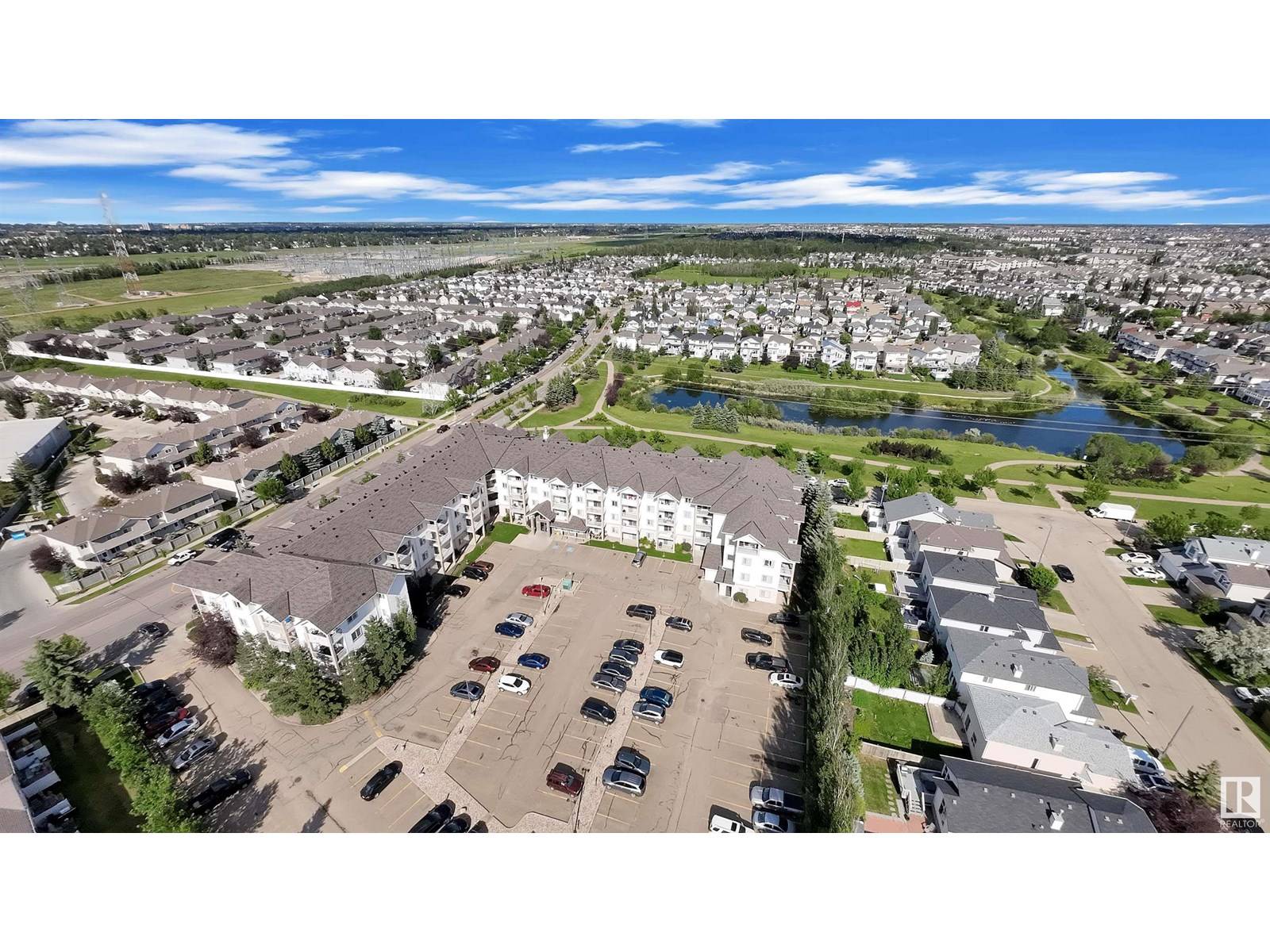#122 245 EDWARDS DR SW Edmonton, AB T6X1J9
2 Beds
2 Baths
847 SqFt
UPDATED:
Key Details
Property Type Condo
Sub Type Condominium/Strata
Listing Status Active
Purchase Type For Sale
Square Footage 847 sqft
Price per Sqft $244
Subdivision Ellerslie
MLS® Listing ID E4447012
Bedrooms 2
Condo Fees $414/mo
Year Built 2004
Lot Size 990 Sqft
Acres 0.02274605
Property Sub-Type Condominium/Strata
Source REALTORS® Association of Edmonton
Property Description
Location
Province AB
Rooms
Kitchen 1.0
Extra Room 1 Main level 3.44 m X 3.35 m Living room
Extra Room 2 Main level 3.91 m X 4.96 m Dining room
Extra Room 3 Main level 2.52 m X 3.3 m Kitchen
Extra Room 4 Main level 3.49 m X 3.56 m Primary Bedroom
Extra Room 5 Main level 3.35 m X 3.66 m Bedroom 2
Interior
Heating Baseboard heaters
Exterior
Parking Features No
View Y/N No
Total Parking Spaces 1
Private Pool No
Others
Ownership Condominium/Strata
Virtual Tour https://youriguide.com/122_245_edwards_dr_sw_edmonton_ab/






