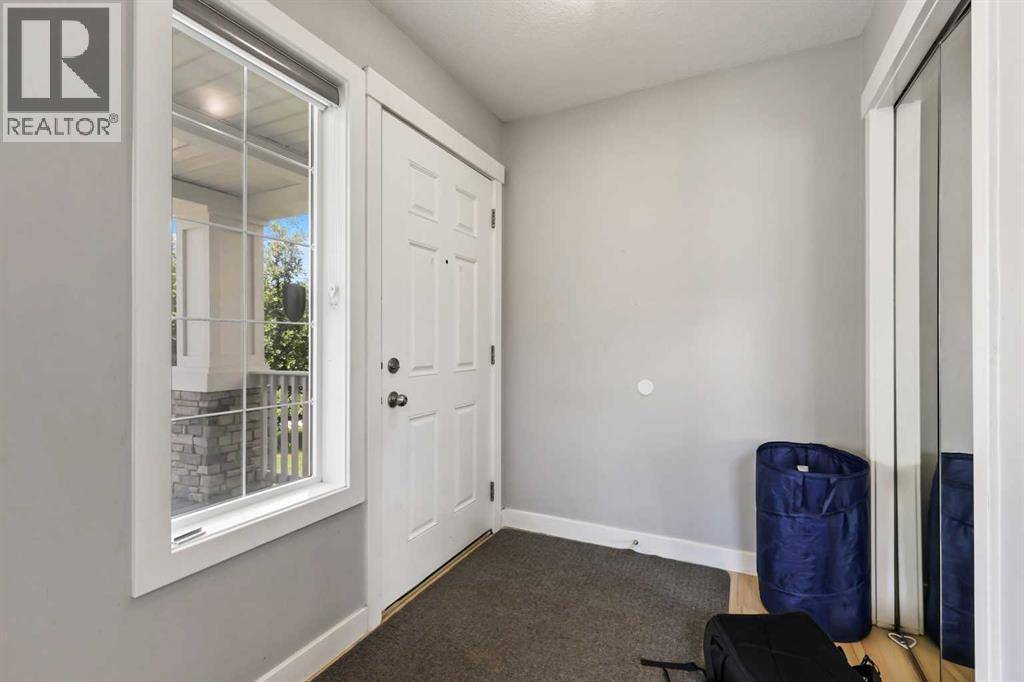9234 Saddlebrook Drive NE Calgary, AB T3J0J9
4 Beds
4 Baths
1,553 SqFt
UPDATED:
Key Details
Property Type Single Family Home
Sub Type Freehold
Listing Status Active
Purchase Type For Sale
Square Footage 1,553 sqft
Price per Sqft $408
Subdivision Saddle Ridge
MLS® Listing ID A2237811
Bedrooms 4
Half Baths 1
Year Built 2007
Lot Size 3,132 Sqft
Acres 0.07190767
Property Sub-Type Freehold
Source Calgary Real Estate Board
Property Description
Location
Province AB
Rooms
Kitchen 2.0
Extra Room 1 Basement 17.58 Ft x 1.25 Ft Family room
Extra Room 2 Basement 10.00 Ft x 6.67 Ft Kitchen
Extra Room 3 Basement 12.58 Ft x 9.58 Ft Bedroom
Extra Room 4 Basement 9.33 Ft x 8.00 Ft Other
Extra Room 5 Basement 8.42 Ft x 4.92 Ft 4pc Bathroom
Extra Room 6 Basement 11.17 Ft x 6.17 Ft Laundry room
Interior
Heating Forced air
Cooling None
Flooring Carpeted, Laminate
Fireplaces Number 1
Exterior
Parking Features No
Fence Not fenced
View Y/N No
Total Parking Spaces 1
Private Pool No
Building
Story 2
Others
Ownership Freehold






