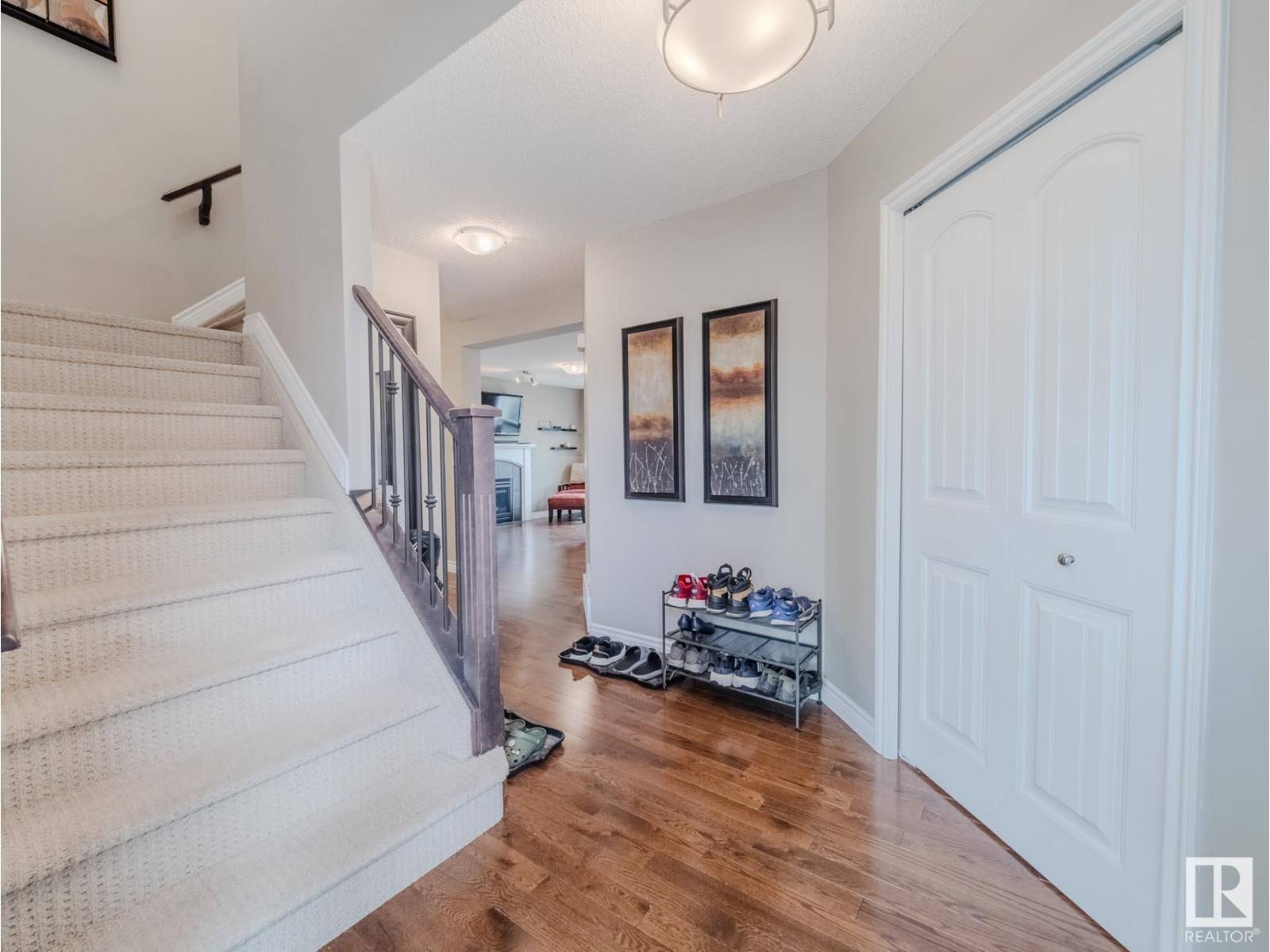1626 63A ST SW Edmonton, AB T6X0R8
3 Beds
4 Baths
1,485 SqFt
UPDATED:
Key Details
Property Type Single Family Home
Sub Type Freehold
Listing Status Active
Purchase Type For Sale
Square Footage 1,485 sqft
Price per Sqft $363
Subdivision Walker
MLS® Listing ID E4444285
Bedrooms 3
Half Baths 1
Year Built 2009
Lot Size 4,725 Sqft
Acres 0.10847185
Property Sub-Type Freehold
Source REALTORS® Association of Edmonton
Property Description
Location
Province AB
Rooms
Kitchen 1.0
Extra Room 1 Basement 7.49 m X 6.14 m Recreation room
Extra Room 2 Main level 4.26 m X 4.52 m Living room
Extra Room 3 Main level 3.24 m X 3.35 m Dining room
Extra Room 4 Main level 3.24 m X 3.65 m Kitchen
Extra Room 5 Main level 2.02 m X 1.85 m Mud room
Extra Room 6 Upper Level 4.71 m X 3.62 m Primary Bedroom
Interior
Heating Forced air
Fireplaces Type Unknown
Exterior
Parking Features Yes
Fence Fence
View Y/N No
Private Pool No
Building
Story 2
Others
Ownership Freehold






