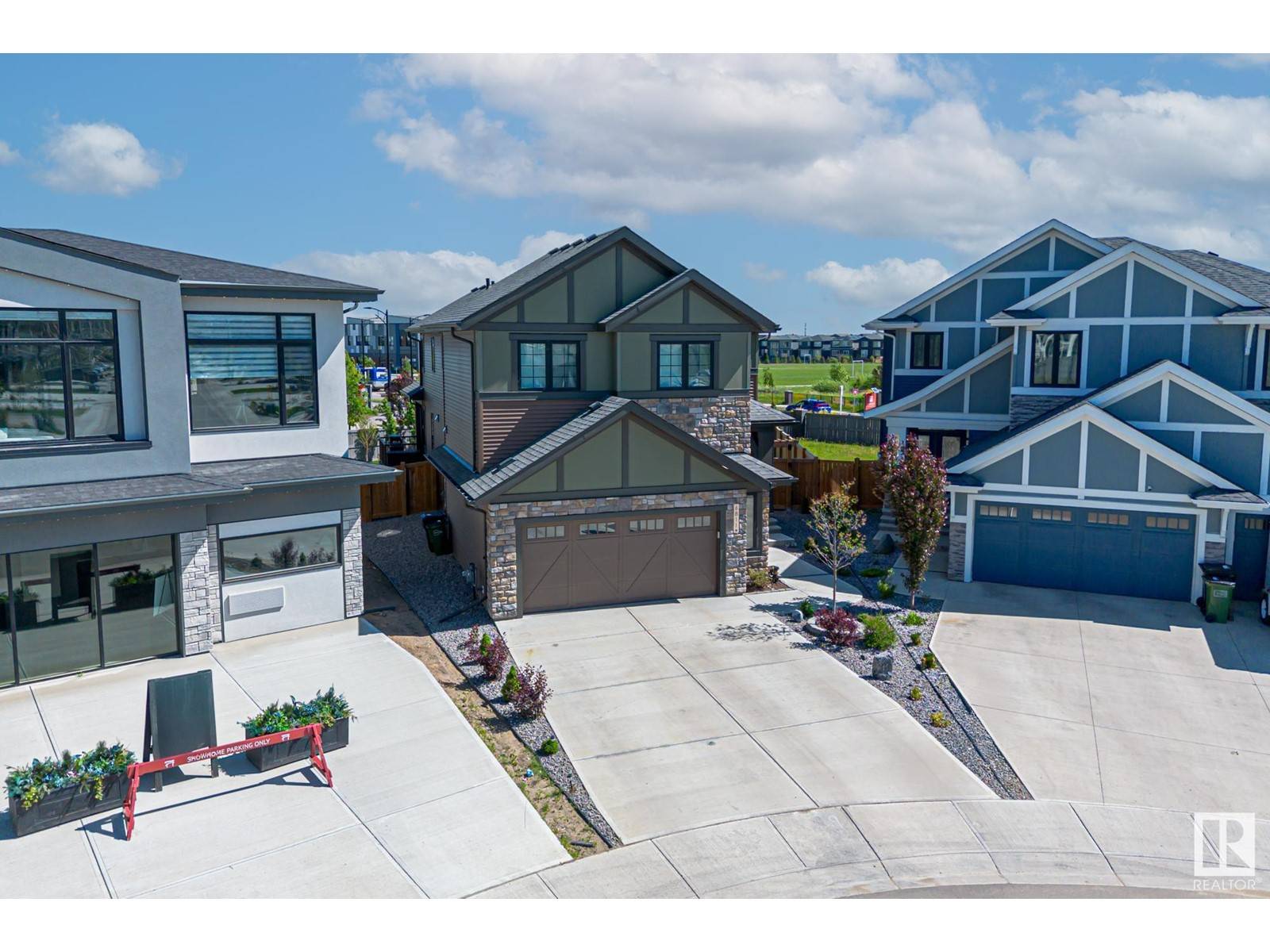6811 Knox LO SW Edmonton, AB T6W4R3
3 Beds
3 Baths
2,485 SqFt
UPDATED:
Key Details
Property Type Single Family Home
Sub Type Freehold
Listing Status Active
Purchase Type For Sale
Square Footage 2,485 sqft
Price per Sqft $355
Subdivision Keswick Area
MLS® Listing ID E4440244
Bedrooms 3
Half Baths 1
Year Built 2021
Property Sub-Type Freehold
Source REALTORS® Association of Edmonton
Property Description
Location
Province AB
Rooms
Kitchen 1.0
Extra Room 1 Main level 13'11 x 14'2 Living room
Extra Room 2 Main level 15'1 x 10'9 Dining room
Extra Room 3 Main level 15'1 x 11'10 Kitchen
Extra Room 4 Main level 10' x 10'11 Den
Extra Room 5 Main level 11'2 x 8'6 Mud room
Extra Room 6 Main level 9'4 x 7'5 Pantry
Interior
Heating Forced air
Fireplaces Type Unknown
Exterior
Parking Features Yes
Fence Fence
View Y/N No
Total Parking Spaces 4
Private Pool No
Building
Story 2
Others
Ownership Freehold
Virtual Tour https://unbranded.youriguide.com/6811_knox_loop_sw_edmonton_ab/






