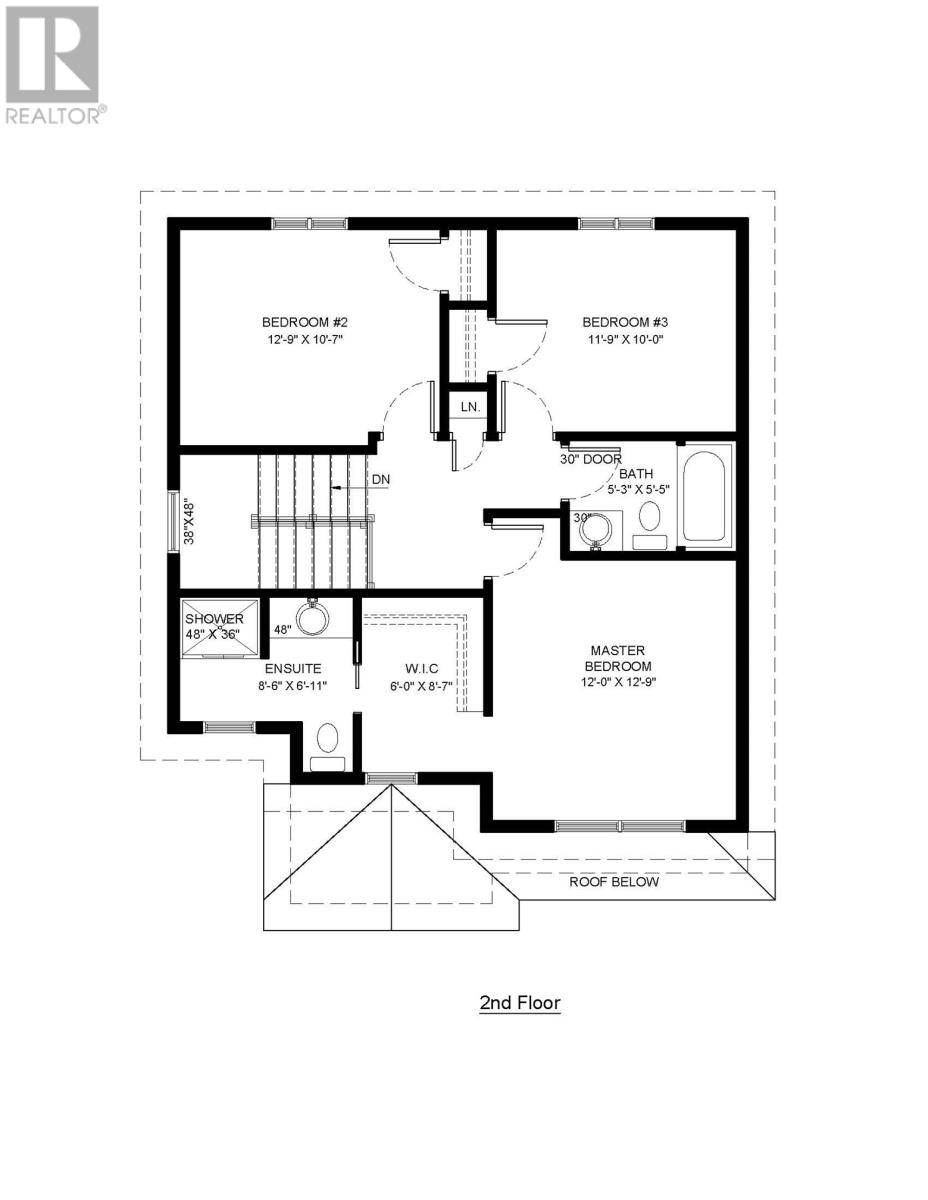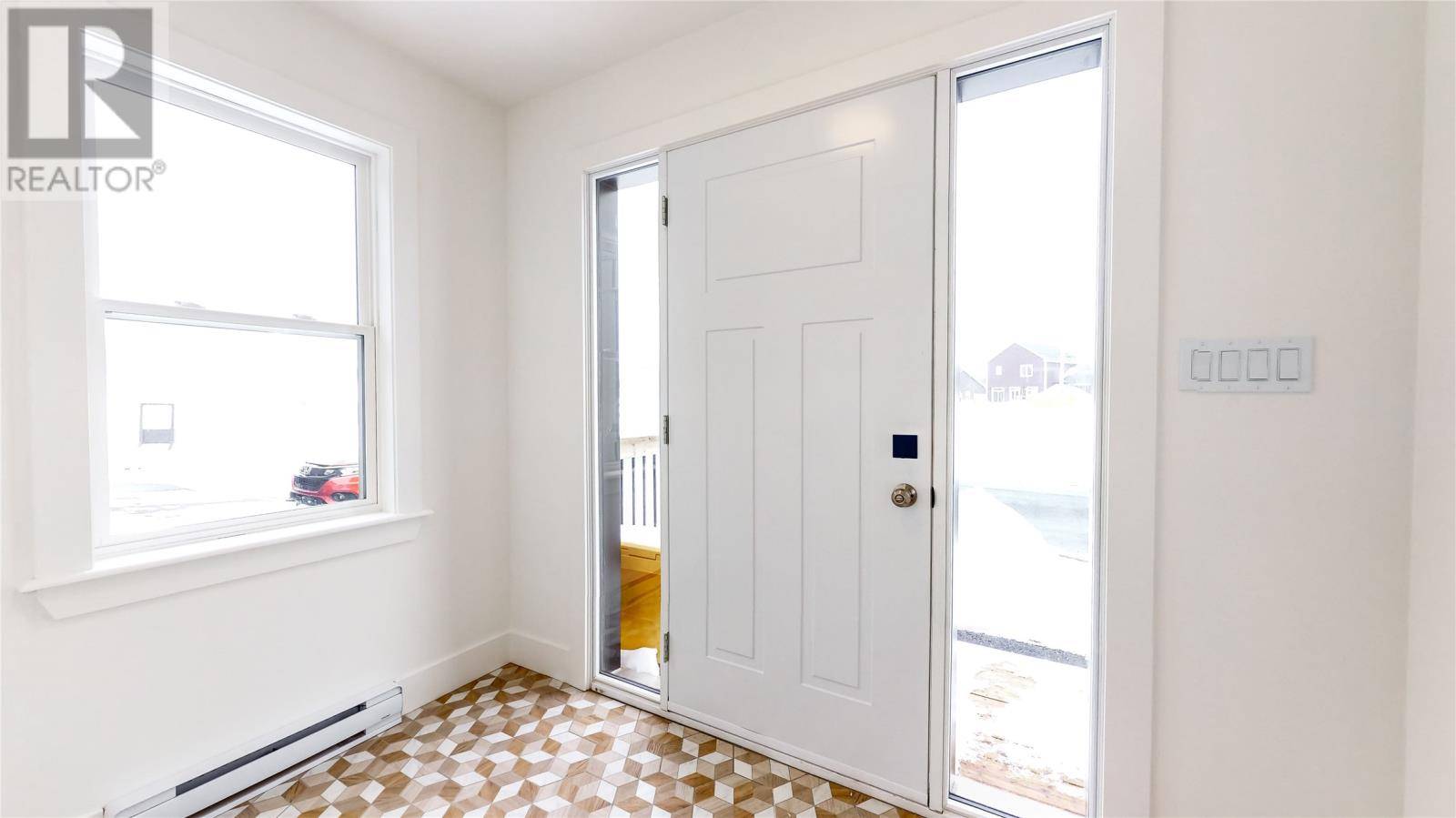3 Dragonfly Place St. John's, NL A1H0R1
3 Beds
3 Baths
2,431 SqFt
UPDATED:
Key Details
Property Type Single Family Home
Sub Type Freehold
Listing Status Active
Purchase Type For Sale
Square Footage 2,431 sqft
Price per Sqft $213
MLS® Listing ID 1285249
Style 2 Level
Bedrooms 3
Half Baths 1
Year Built 2025
Property Sub-Type Freehold
Source Newfoundland & Labrador Association of REALTORS®
Property Description
Location
Province NL
Rooms
Kitchen 0.0
Extra Room 1 Second level 11'9\"\" x 10 Bedroom
Extra Room 2 Second level 12'9\"\" x 10'7\"\" Bedroom
Extra Room 3 Second level 12 x 12'9\"\" Primary Bedroom
Extra Room 4 Main level 9'4\"\" 5'4\"\" Not known
Extra Room 5 Main level 9'4\"\" x 6'1\"\" Laundry room
Extra Room 6 Main level 17'6\"\" x 8'11\"\" Dining room
Interior
Heating Baseboard heaters,
Flooring Laminate, Other
Exterior
Parking Features No
View Y/N No
Private Pool No
Building
Lot Description Landscaped
Story 2
Sewer Municipal sewage system
Architectural Style 2 Level
Others
Ownership Freehold






